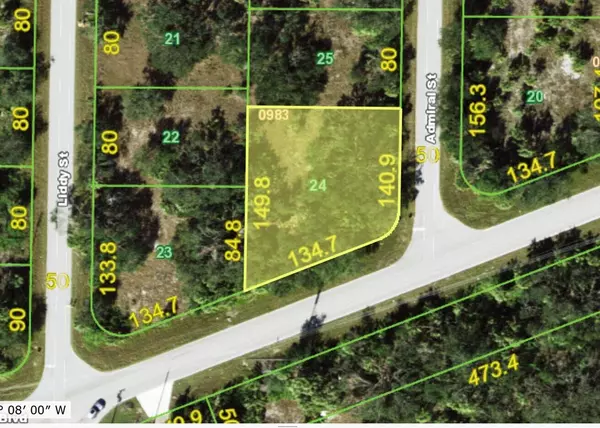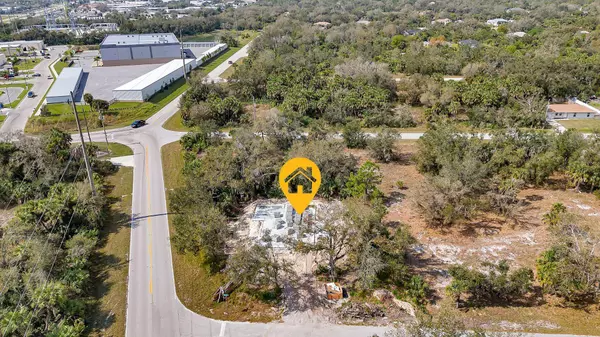
3 Beds
2 Baths
2,300 SqFt
3 Beds
2 Baths
2,300 SqFt
Key Details
Property Type Single Family Home
Sub Type Single Family Detached
Listing Status Active
Purchase Type For Sale
Square Footage 2,300 sqft
Price per Sqft $190
Subdivision Port Charlotte Sec 17, Block 983, Lot 24, 538/582 748/1030 1209/708 2373/1418
MLS Listing ID RX-10957871
Style Contemporary,Ranch,Traditional
Bedrooms 3
Full Baths 2
Construction Status New Construction
HOA Y/N No
Year Built 2024
Annual Tax Amount $428
Tax Year 2023
Lot Size 0.358 Acres
Property Description
Location
State FL
County Charlotte
Community Port Charlotte
Area 5940
Zoning RSF3.5
Rooms
Other Rooms Attic, Laundry-Inside, Laundry-Util/Closet, Util-Garage, Workshop
Master Bath Mstr Bdrm - Ground, Separate Shower
Interior
Interior Features Entry Lvl Lvng Area, Foyer, Kitchen Island, Laundry Tub, Pantry, Split Bedroom, Volume Ceiling, Walk-in Closet
Heating Central, Electric
Cooling Central, Electric
Flooring Carpet, Concrete, Tile
Furnishings Unfurnished
Exterior
Exterior Feature Auto Sprinkler, Covered Patio, Custom Lighting, Room for Pool, Zoned Sprinkler
Garage 2+ Spaces, Driveway, Garage - Attached, Street
Garage Spaces 2.0
Utilities Available Electric, Septic, Well Water
Amenities Available Bike - Jog
Waterfront No
Waterfront Description None
View Other
Roof Type Metal
Handicap Access Level
Exposure East
Private Pool No
Building
Lot Description 1/4 to 1/2 Acre
Story 1.00
Unit Features Corner
Foundation CBS, Concrete, Stucco
Construction Status New Construction
Others
Pets Allowed Yes
HOA Fee Include Other
Senior Community No Hopa
Restrictions Other
Security Features Security Light
Acceptable Financing Cash, Conventional
Membership Fee Required No
Listing Terms Cash, Conventional
Financing Cash,Conventional
Pets Description No Restrictions

"My job is to find and attract mastery-based agents to the office, protect the culture, and make sure everyone is happy! "
39899 Balentine Dr, Suite 200, Newark, CA, 94560, United States






