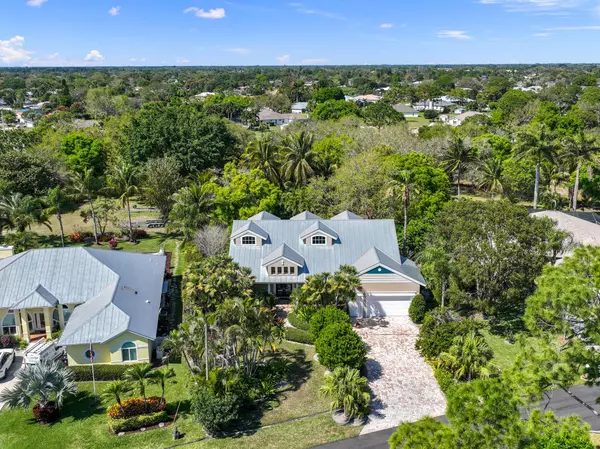
5 Beds
4.1 Baths
4,108 SqFt
5 Beds
4.1 Baths
4,108 SqFt
Key Details
Property Type Single Family Home
Sub Type Single Family Detached
Listing Status Active
Purchase Type For Sale
Square Footage 4,108 sqft
Price per Sqft $279
Subdivision South Port St Lucie Unit 8 1St Replat
MLS Listing ID RX-10965727
Style Contemporary,Key West
Bedrooms 5
Full Baths 4
Half Baths 1
Construction Status Resale
HOA Y/N No
Year Built 2004
Annual Tax Amount $11,067
Tax Year 2023
Lot Size 0.680 Acres
Property Description
Location
State FL
County St. Lucie
Area 7180
Zoning res
Rooms
Other Rooms Cabana Bath, Den/Office, Family, Laundry-Inside, Loft, Media
Master Bath Dual Sinks, Separate Shower, Whirlpool Spa
Interior
Interior Features Built-in Shelves, Entry Lvl Lvng Area, Foyer, French Door, Kitchen Island, Pantry, Pull Down Stairs, Roman Tub, Split Bedroom, Upstairs Living Area, Volume Ceiling, Walk-in Closet, Wet Bar
Heating Central, Electric
Cooling Central, Electric
Flooring Marble
Furnishings Unfurnished
Exterior
Exterior Feature Auto Sprinkler, Covered Patio
Parking Features 2+ Spaces, Driveway, Garage - Attached
Garage Spaces 2.5
Pool Freeform, Inground, Spa
Community Features Sold As-Is
Utilities Available Cable, Public Sewer, Public Water
Amenities Available None
Waterfront Description Creek
View Canal, Preserve
Roof Type Metal
Present Use Sold As-Is
Exposure East
Private Pool Yes
Building
Lot Description 1/2 to < 1 Acre
Story 2.00
Foundation CBS
Construction Status Resale
Others
Pets Allowed Yes
Senior Community No Hopa
Restrictions None
Security Features Security Sys-Owned
Acceptable Financing Cash, Conventional, VA
Membership Fee Required No
Listing Terms Cash, Conventional, VA
Financing Cash,Conventional,VA

"My job is to find and attract mastery-based agents to the office, protect the culture, and make sure everyone is happy! "
39899 Balentine Dr, Suite 200, Newark, CA, 94560, United States






