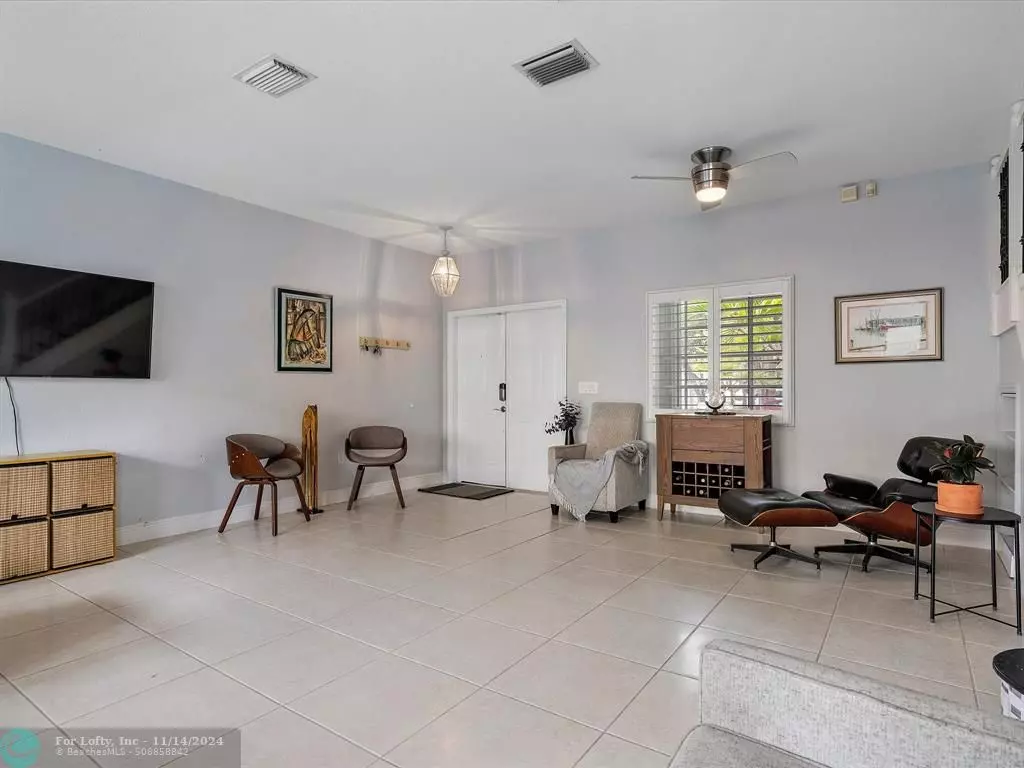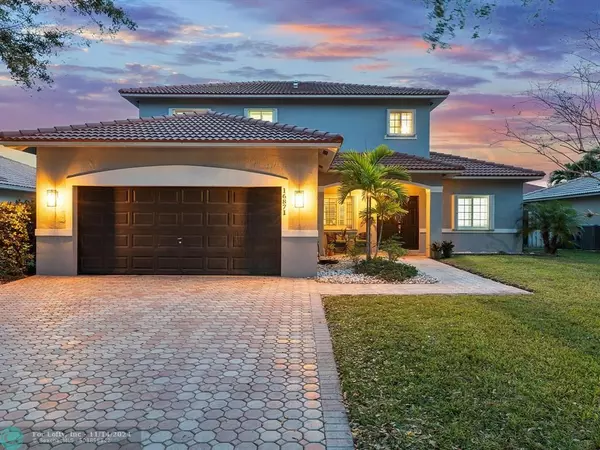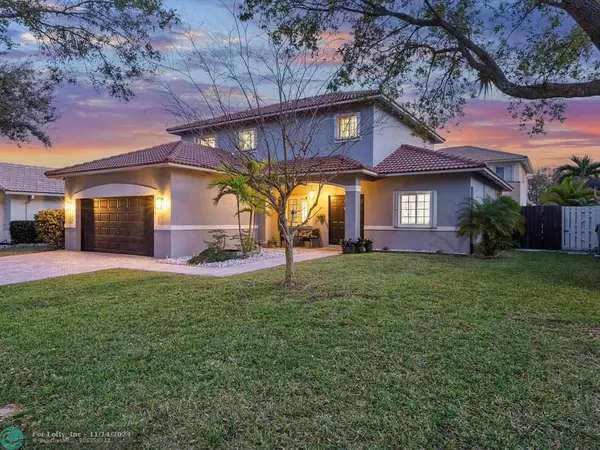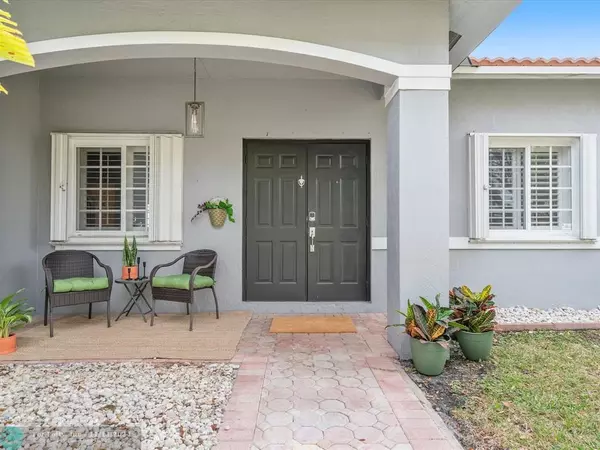
5 Beds
3.5 Baths
2,345 SqFt
5 Beds
3.5 Baths
2,345 SqFt
Key Details
Property Type Single Family Home
Sub Type Single
Listing Status Active
Purchase Type For Sale
Square Footage 2,345 sqft
Price per Sqft $390
Subdivision Bonavillas 132-9 B
MLS Listing ID F10421643
Style Pool Only
Bedrooms 5
Full Baths 3
Half Baths 1
Construction Status Resale
HOA Fees $255/ann
HOA Y/N Yes
Year Built 1999
Annual Tax Amount $8,363
Tax Year 2023
Lot Size 6,108 Sqft
Property Description
Location
State FL
County Broward County
Area Weston (3890)
Zoning R-1
Rooms
Bedroom Description At Least 1 Bedroom Ground Level,Entry Level,Master Bedroom Upstairs
Other Rooms Family Room, Utility Room/Laundry
Dining Room Family/Dining Combination, Snack Bar/Counter
Interior
Interior Features First Floor Entry, Pantry, Roman Tub, Volume Ceilings, Walk-In Closets
Heating Central Heat, Electric Heat
Cooling Ceiling Fans, Central Cooling, Electric Cooling
Flooring Laminate, Tile Floors
Equipment Automatic Garage Door Opener, Dishwasher, Dryer, Electric Range, Electric Water Heater, Microwave, Refrigerator, Smoke Detector, Washer
Furnishings Unfurnished
Exterior
Exterior Feature Exterior Lighting, Exterior Lights, Fence, Patio
Garage Attached
Garage Spaces 2.0
Pool Below Ground Pool, Equipment Stays
Community Features Gated Community
Waterfront No
Water Access N
View Pool Area View
Roof Type Barrel Roof
Private Pool No
Building
Lot Description Less Than 1/4 Acre Lot
Foundation Concrete Block Construction, Cbs Construction, Stucco Exterior Construction
Sewer Municipal Sewer
Water Municipal Water
Construction Status Resale
Schools
Elementary Schools Indian Trace
Middle Schools Tequesta Trace
High Schools Western
Others
Pets Allowed Yes
HOA Fee Include 255
Senior Community No HOPA
Restrictions Ok To Lease With Res
Acceptable Financing Cash, Conventional, FHA, VA
Membership Fee Required No
Listing Terms Cash, Conventional, FHA, VA
Special Listing Condition As Is
Pets Description No Restrictions


"My job is to find and attract mastery-based agents to the office, protect the culture, and make sure everyone is happy! "
39899 Balentine Dr, Suite 200, Newark, CA, 94560, United States






