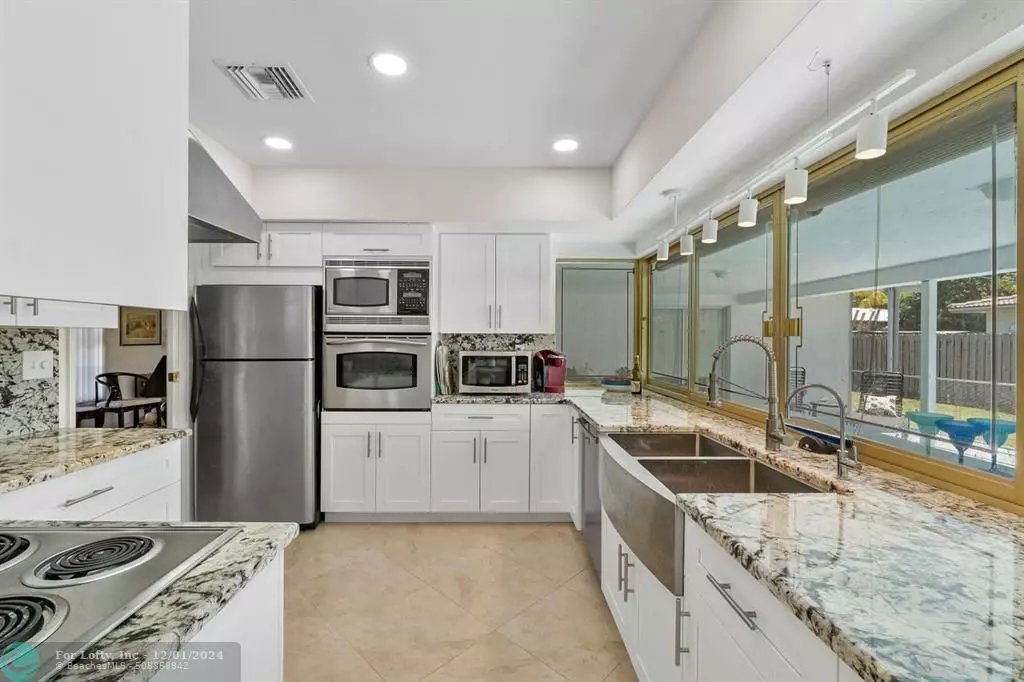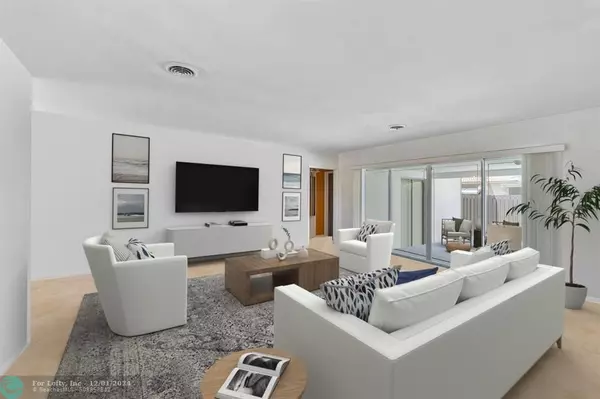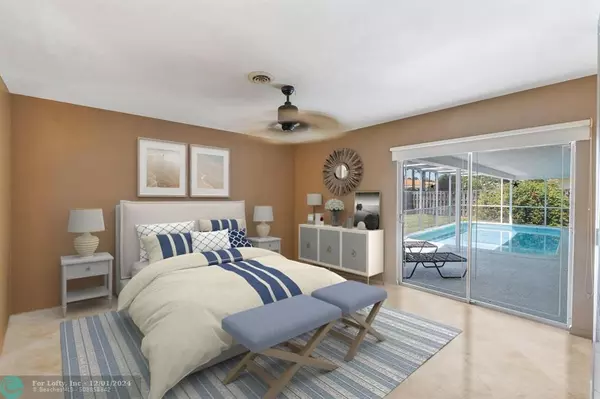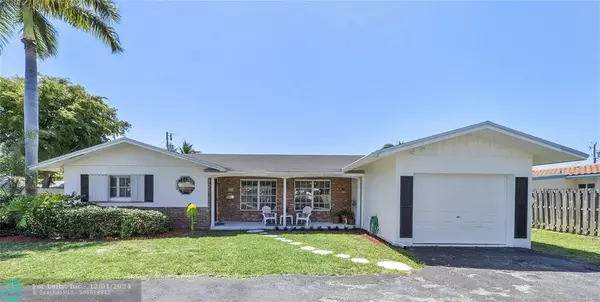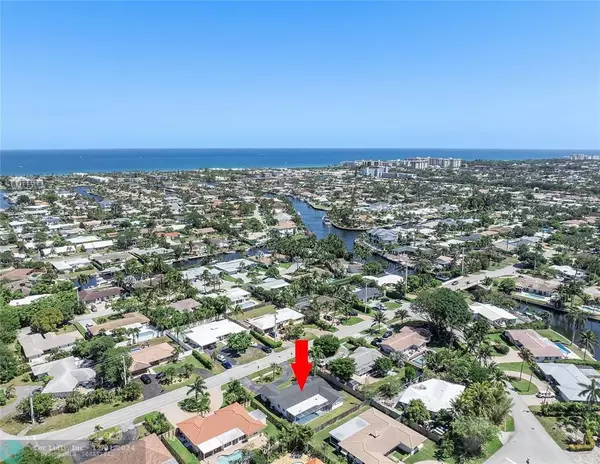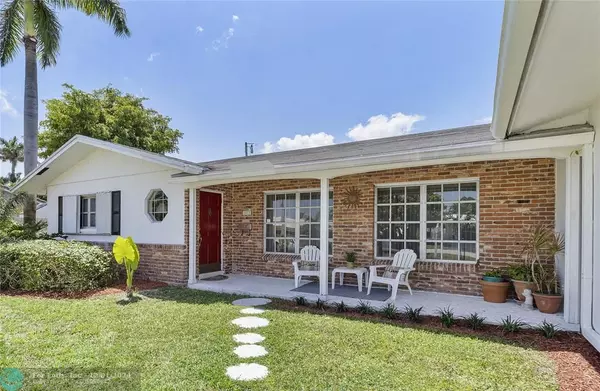
2 Beds
3 Baths
1,885 SqFt
2 Beds
3 Baths
1,885 SqFt
Key Details
Property Type Single Family Home
Sub Type Single
Listing Status Active
Purchase Type For Sale
Square Footage 1,885 sqft
Price per Sqft $403
Subdivision The Cove 5Th Sec 39-5 B
MLS Listing ID F10433662
Style Pool Only
Bedrooms 2
Full Baths 3
Construction Status Resale
HOA Y/N No
Year Built 1962
Annual Tax Amount $3,488
Tax Year 2023
Lot Size 9,000 Sqft
Property Description
Location
State FL
County Broward County
Area North Broward Intracoastal To Us1 (3211-3234)
Zoning RS-5
Rooms
Bedroom Description Entry Level
Other Rooms Attic, Utility Room/Laundry
Dining Room Eat-In Kitchen, Family/Dining Combination
Interior
Interior Features First Floor Entry, Chandelier To Be Replaced, Walk-In Closets
Heating Central Heat
Cooling Ceiling Fans, Central Cooling
Flooring Tile Floors
Equipment Automatic Garage Door Opener, Dishwasher, Disposal, Dryer, Electric Range, Microwave, Refrigerator, Self Cleaning Oven, Wall Oven, Washer, Water Softener/Filter Owned
Furnishings Furniture Negotiable
Exterior
Exterior Feature Fence
Parking Features Attached
Garage Spaces 1.0
Pool Auto Pool Clean, Private Pool, Screened
Water Access N
View Garden View, Pool Area View
Roof Type Comp Shingle Roof
Private Pool No
Building
Lot Description Less Than 1/4 Acre Lot
Foundation Concrete Block Construction
Sewer Municipal Sewer
Water Municipal Water
Construction Status Resale
Others
Pets Allowed Yes
Senior Community No HOPA
Restrictions No Restrictions
Acceptable Financing Cash, Conventional
Membership Fee Required No
Listing Terms Cash, Conventional
Special Listing Condition As Is
Pets Allowed No Restrictions


"My job is to find and attract mastery-based agents to the office, protect the culture, and make sure everyone is happy! "
39899 Balentine Dr, Suite 200, Newark, CA, 94560, United States

