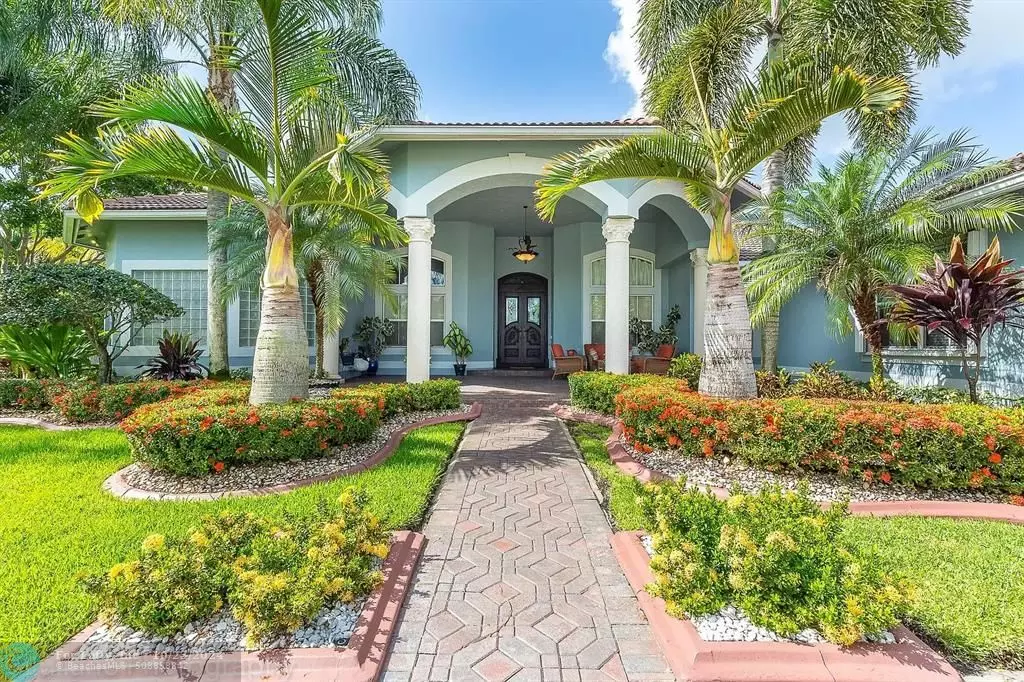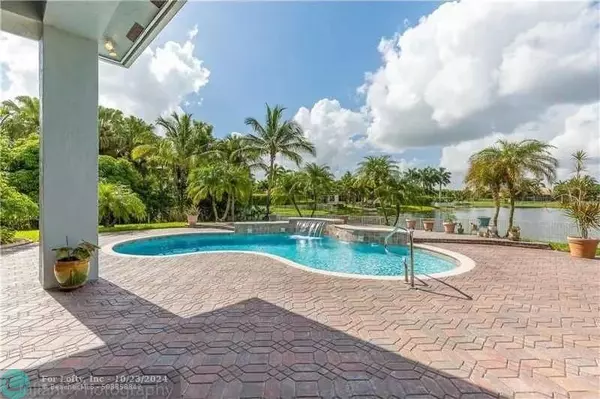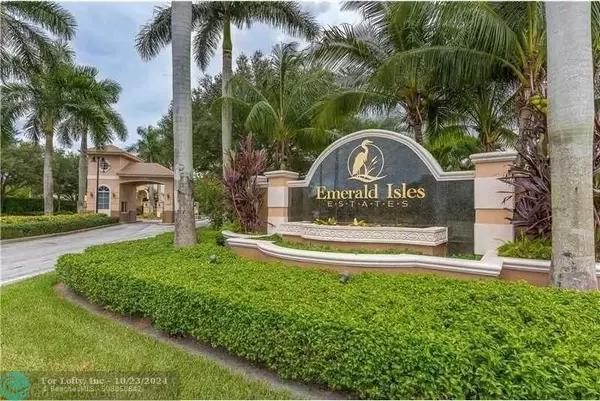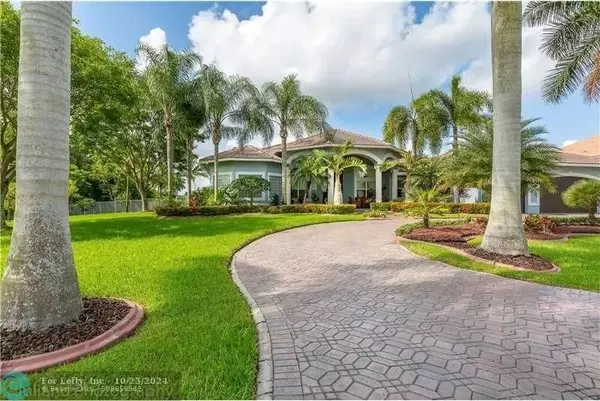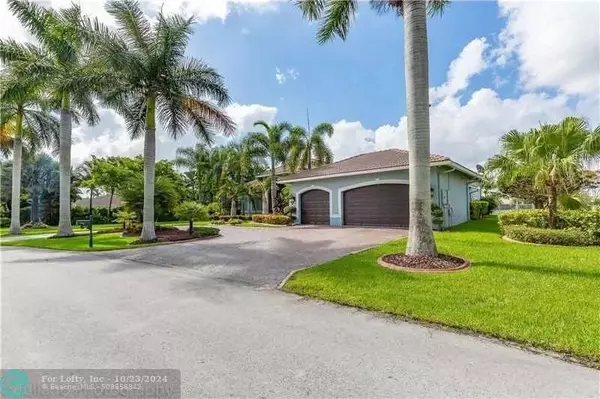
4 Beds
4 Baths
3,880 SqFt
4 Beds
4 Baths
3,880 SqFt
Key Details
Property Type Single Family Home
Sub Type Single
Listing Status Active
Purchase Type For Sale
Square Footage 3,880 sqft
Price per Sqft $419
Subdivision June Groves 150-3 B
MLS Listing ID F10435169
Style WF/Pool/No Ocean Access
Bedrooms 4
Full Baths 4
Construction Status Resale
HOA Fees $600/qua
HOA Y/N Yes
Year Built 2002
Annual Tax Amount $12,371
Tax Year 2023
Lot Size 0.805 Acres
Property Description
Location
State FL
County Broward County
Area Davie (3780-3790;3880)
Zoning A-1
Rooms
Bedroom Description At Least 1 Bedroom Ground Level,Master Bedroom Ground Level,Sitting Area - Master Bedroom
Other Rooms Den/Library/Office, Family Room, Utility Room/Laundry
Dining Room Breakfast Area, Formal Dining, Snack Bar/Counter
Interior
Interior Features First Floor Entry, French Doors, Split Bedroom, Vaulted Ceilings, Walk-In Closets, Wet Bar
Heating Central Heat, Electric Heat
Cooling Ceiling Fans, Central Cooling, Electric Cooling
Flooring Ceramic Floor, Tile Floors, Wood Floors
Equipment Automatic Garage Door Opener, Dishwasher, Disposal, Dryer, Electric Range, Electric Water Heater, Microwave, Owned Burglar Alarm, Refrigerator, Self Cleaning Oven, Smoke Detector, Wall Oven, Washer
Furnishings Furniture Negotiable
Exterior
Exterior Feature Exterior Lighting, Fence, Fruit Trees, High Impact Doors, Patio, Storm/Security Shutters
Garage Attached
Garage Spaces 2.0
Pool Below Ground Pool, Private Pool
Community Features Gated Community
Waterfront Yes
Waterfront Description Lake Front
Water Access Y
Water Access Desc None
View Lake, Pool Area View, Water View
Roof Type Barrel Roof,Curved/S-Tile Roof
Private Pool No
Building
Lot Description 3/4 To Less Than 1 Acre Lot
Foundation Concrete Block Construction, Cbs Construction
Sewer Municipal Sewer
Water Municipal Water
Construction Status Resale
Schools
Middle Schools Indian Ridge
High Schools Western
Others
Pets Allowed Yes
HOA Fee Include 600
Senior Community No HOPA
Restrictions No Restrictions
Acceptable Financing Cash, Conventional, FHA
Membership Fee Required No
Listing Terms Cash, Conventional, FHA
Special Listing Condition As Is
Pets Description No Restrictions


"My job is to find and attract mastery-based agents to the office, protect the culture, and make sure everyone is happy! "
39899 Balentine Dr, Suite 200, Newark, CA, 94560, United States

