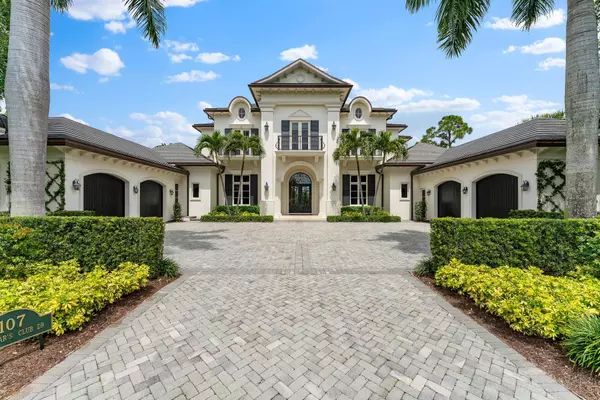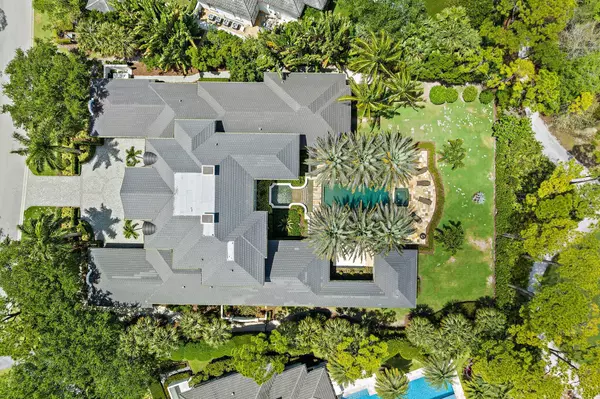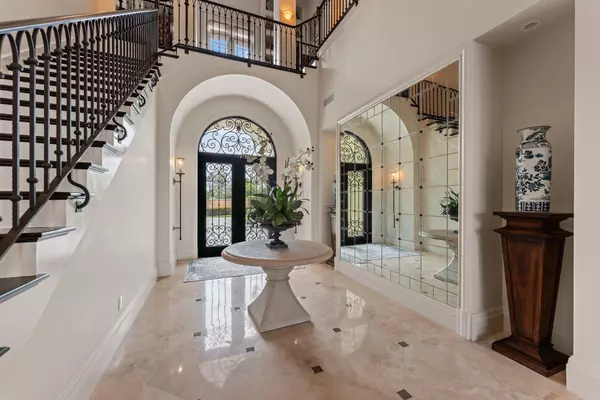
5 Beds
8.2 Baths
10,115 SqFt
5 Beds
8.2 Baths
10,115 SqFt
Key Details
Property Type Single Family Home
Sub Type Single Family Detached
Listing Status Active
Purchase Type For Sale
Square Footage 10,115 sqft
Price per Sqft $1,581
Subdivision Bears Club Addn Pud
MLS Listing ID RX-10990056
Style Contemporary,Traditional
Bedrooms 5
Full Baths 8
Half Baths 2
Construction Status Resale
HOA Fees $1,746/mo
HOA Y/N Yes
Year Built 2010
Annual Tax Amount $103,151
Tax Year 2023
Lot Size 0.812 Acres
Property Description
Location
State FL
County Palm Beach
Community Bears Club
Area 5210
Zoning R1(cit
Rooms
Other Rooms Cabana Bath, Den/Office, Family, Media
Master Bath 2 Master Baths, Bidet, Dual Sinks, Mstr Bdrm - Ground, Mstr Bdrm - Sitting, Separate Shower, Separate Tub
Interior
Interior Features Bar, Built-in Shelves, Closet Cabinets, Decorative Fireplace, Fireplace(s), Foyer, French Door, Laundry Tub, Pantry, Roman Tub, Split Bedroom, Upstairs Living Area, Walk-in Closet, Wet Bar
Heating Central, Zoned
Cooling Ceiling Fan, Central, Zoned
Flooring Marble, Wood Floor
Furnishings Furniture Negotiable
Exterior
Exterior Feature Auto Sprinkler, Built-in Grill, Covered Balcony, Custom Lighting, Fence, Fruit Tree(s), Open Porch, Summer Kitchen, Zoned Sprinkler
Garage Spaces 4.0
Pool Heated
Community Features Gated Community
Utilities Available Cable, Public Sewer, Public Water
Amenities Available Clubhouse, Golf Course
Waterfront No
Waterfront Description Lake
View Golf, Lake
Roof Type Concrete Tile
Exposure Southwest
Private Pool Yes
Building
Lot Description 1/2 to < 1 Acre
Story 2.00
Unit Features On Golf Course
Foundation CBS
Construction Status Resale
Others
Pets Allowed Yes
HOA Fee Include Other,Security
Senior Community No Hopa
Restrictions Buyer Approval
Security Features Gate - Manned,Security Patrol
Acceptable Financing Cash, Conventional
Membership Fee Required No
Listing Terms Cash, Conventional
Financing Cash,Conventional

"My job is to find and attract mastery-based agents to the office, protect the culture, and make sure everyone is happy! "
39899 Balentine Dr, Suite 200, Newark, CA, 94560, United States






