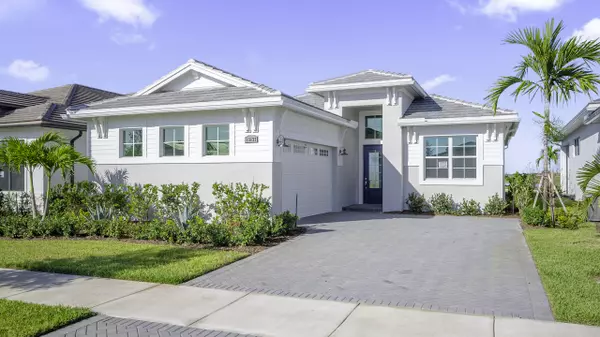
3 Beds
3 Baths
2,196 SqFt
3 Beds
3 Baths
2,196 SqFt
OPEN HOUSE
Sun Nov 24, 11:00am - 2:00pm
Key Details
Property Type Single Family Home
Sub Type Single Family Detached
Listing Status Active
Purchase Type For Sale
Square Footage 2,196 sqft
Price per Sqft $325
Subdivision Verano South - Pod G - Plat No. 4
MLS Listing ID RX-11000028
Bedrooms 3
Full Baths 3
Construction Status New Construction
Membership Fee $208
HOA Fees $240/mo
HOA Y/N Yes
Year Built 2024
Annual Tax Amount $352
Tax Year 2023
Lot Size 7,667 Sqft
Property Description
Location
State FL
County St. Lucie
Community Astor Creek
Area 7600
Zoning Planne
Rooms
Other Rooms Den/Office, Family
Master Bath Mstr Bdrm - Ground
Interior
Interior Features Kitchen Island, Pantry, Walk-in Closet
Heating Central
Cooling Central
Flooring Tile
Furnishings Unfurnished
Exterior
Garage Garage - Attached
Garage Spaces 3.0
Community Features Gated Community
Utilities Available Electric, Public Sewer, Public Water
Amenities Available Bocce Ball, Cafe/Restaurant, Clubhouse, Fitness Center, Golf Course, Pickleball, Pool, Putting Green, Sidewalks, Street Lights, Tennis
Waterfront No
Waterfront Description None
Exposure East
Private Pool No
Building
Lot Description < 1/4 Acre, 1/4 to 1/2 Acre
Story 1.00
Foundation CBS
Construction Status New Construction
Others
Pets Allowed Yes
HOA Fee Include Common Areas,Lawn Care
Senior Community No Hopa
Restrictions Other
Security Features Gate - Manned
Acceptable Financing Cash, Conventional, FHA, VA
Membership Fee Required Yes
Listing Terms Cash, Conventional, FHA, VA
Financing Cash,Conventional,FHA,VA

"My job is to find and attract mastery-based agents to the office, protect the culture, and make sure everyone is happy! "
39899 Balentine Dr, Suite 200, Newark, CA, 94560, United States






