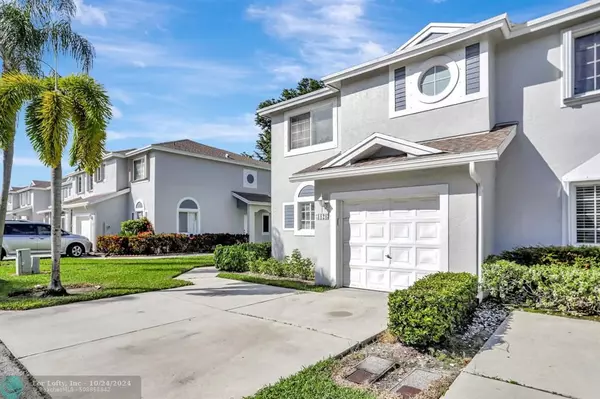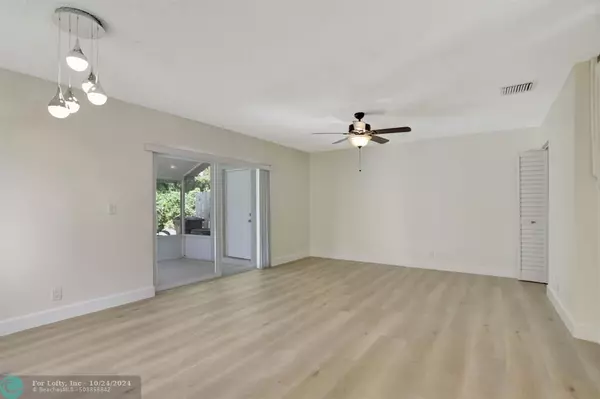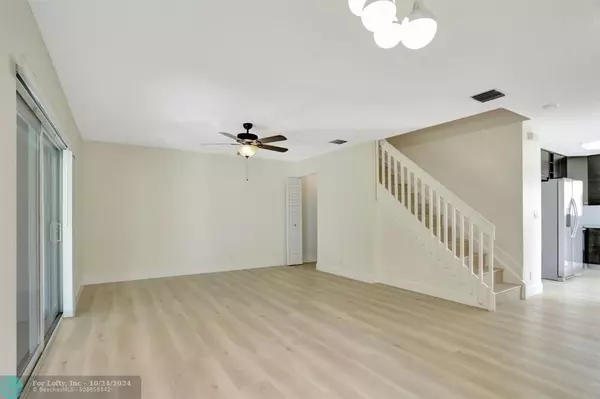
3 Beds
2.5 Baths
1,342 SqFt
3 Beds
2.5 Baths
1,342 SqFt
Key Details
Property Type Townhouse
Sub Type Townhouse
Listing Status Active Under Contract
Purchase Type For Sale
Square Footage 1,342 sqft
Price per Sqft $304
Subdivision Waterways
MLS Listing ID F10449593
Style Townhouse Fee Simple
Bedrooms 3
Full Baths 2
Half Baths 1
Construction Status Resale
HOA Fees $565/mo
HOA Y/N Yes
Year Built 1998
Annual Tax Amount $6,397
Tax Year 2023
Property Description
Both the AC and water heater are just four years and the roof was replaced in 2020.
HOA fees cover cable and insurance, with pet-friendly policies in place. Families will appreciate access to great schools and a community offering a variety of amenities, including pools, a spa, clubhouses, playgrounds, a gym, as well as other sports facilities.
This townhouse is ready to move in and can be rented out, making it an ideal opportunity for investors.
Location
State FL
County Broward County
Area N Broward Dixie Hwy To Turnpike (3411-3432;3531)
Building/Complex Name Waterways
Rooms
Bedroom Description Master Bedroom Upstairs
Dining Room Dining/Living Room
Interior
Interior Features First Floor Entry
Heating Central Heat
Cooling Ceiling Fans, Central Cooling
Flooring Laminate
Equipment Automatic Garage Door Opener, Dishwasher, Disposal, Dryer, Electric Range, Electric Water Heater, Microwave, Refrigerator, Smoke Detector, Washer
Exterior
Exterior Feature Patio
Garage Attached
Garage Spaces 1.0
Community Features Gated Community
Amenities Available Basketball Courts, Bbq/Picnic Area, Bike/Jog Path, Business Center, Child Play Area, Clubhouse-Clubroom, Fitness Center, Pool, Spa/Hot Tub
Waterfront No
Water Access N
Private Pool No
Building
Unit Features Garden View
Foundation Concrete Block Construction
Unit Floor 1
Construction Status Resale
Schools
Elementary Schools Quiet Waters
Middle Schools Lyons Creek
High Schools Monarch
Others
Pets Allowed Yes
HOA Fee Include 565
Senior Community No HOPA
Restrictions Exterior Alterations,Ok To Lease
Security Features Complex Fenced,Guard At Site,Security Patrol
Acceptable Financing Conventional
Membership Fee Required No
Listing Terms Conventional
Pets Description No Restrictions


"My job is to find and attract mastery-based agents to the office, protect the culture, and make sure everyone is happy! "
39899 Balentine Dr, Suite 200, Newark, CA, 94560, United States






