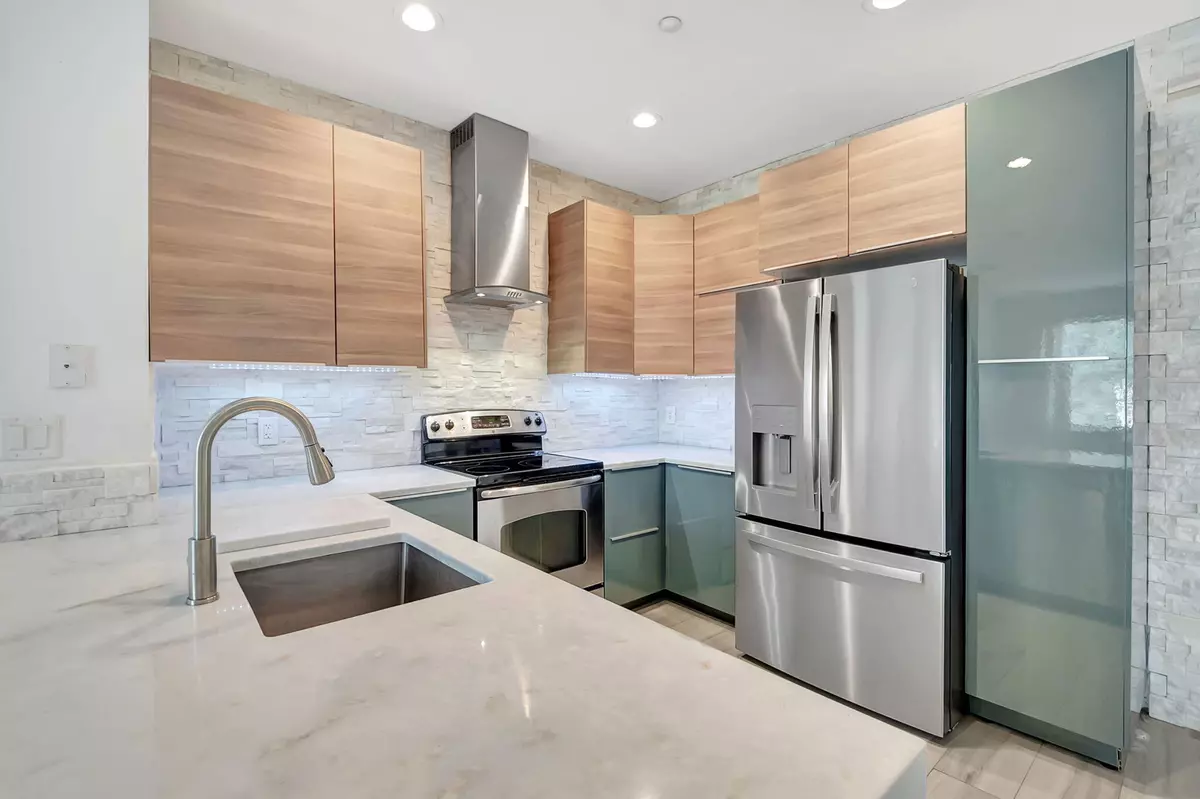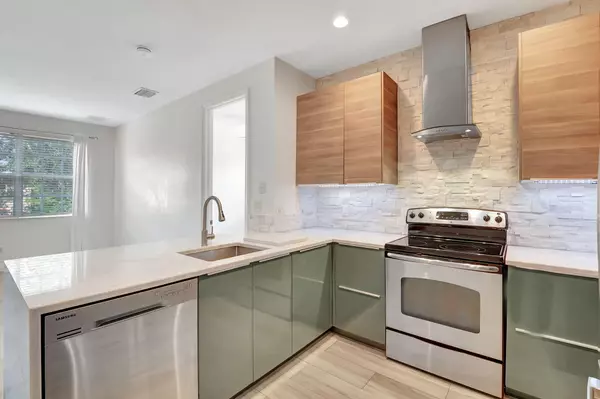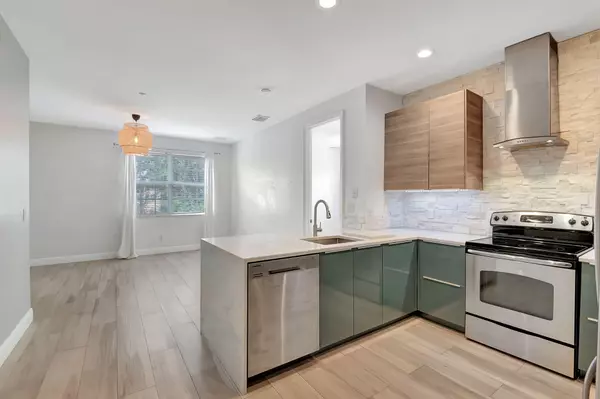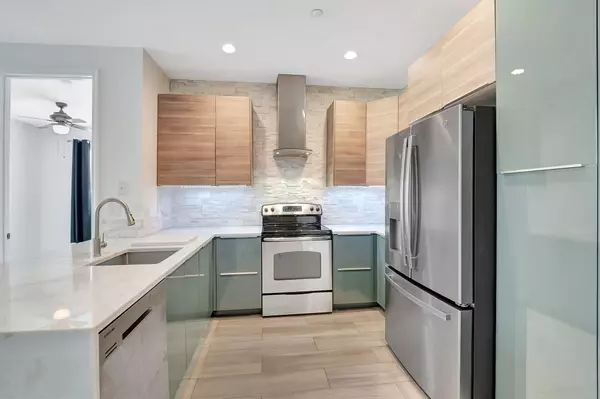
3 Beds
3 Baths
1,405 SqFt
3 Beds
3 Baths
1,405 SqFt
Key Details
Property Type Condo
Sub Type Condo/Coop
Listing Status Active
Purchase Type For Rent
Square Footage 1,405 sqft
Subdivision Village At Swinton Square Condo
MLS Listing ID RX-11002596
Bedrooms 3
Full Baths 3
HOA Y/N No
Min Days of Lease 365
Year Built 2007
Property Description
Location
State FL
County Palm Beach
Community The Village At Swinton Square
Area 4480
Rooms
Other Rooms Laundry-Inside
Master Bath Combo Tub/Shower, Mstr Bdrm - Upstairs
Interior
Interior Features Closet Cabinets, Walk-in Closet
Heating Central, Electric
Cooling Ceiling Fan, Central, Electric
Flooring Laminate
Furnishings Unfurnished
Exterior
Exterior Feature Auto Sprinkler
Garage Driveway, Garage - Attached
Garage Spaces 1.0
Amenities Available Fitness Center, Internet Included, Playground, Pool
Waterfront No
Waterfront Description None
View Garden
Exposure North
Private Pool No
Building
Story 3.00
Unit Features Multi-Level
Unit Floor 1
Schools
Elementary Schools Pine Grove Elementary School
Middle Schools Carver Community Middle School
High Schools Atlantic High School
Others
Pets Allowed Restricted
Senior Community No Hopa
Restrictions Commercial Vehicles Prohibited,Interview Required,No RV,No Smoking,Tenant Approval
Miscellaneous Central A/C,Community Pool,Garage - 1 Car,Security Deposit,Washer / Dryer

"My job is to find and attract mastery-based agents to the office, protect the culture, and make sure everyone is happy! "
39899 Balentine Dr, Suite 200, Newark, CA, 94560, United States






