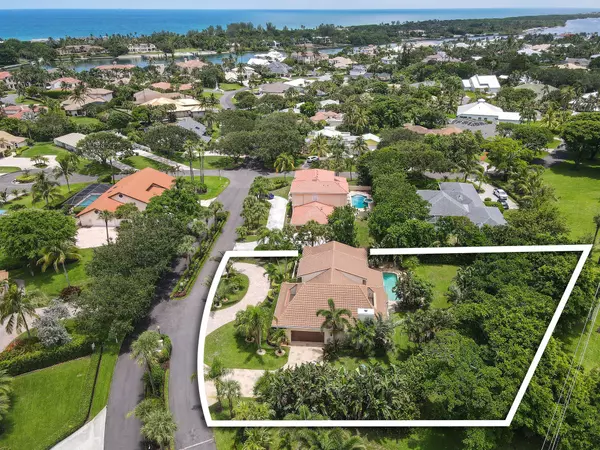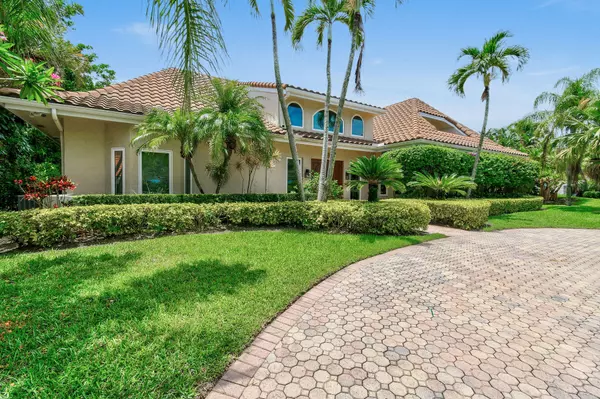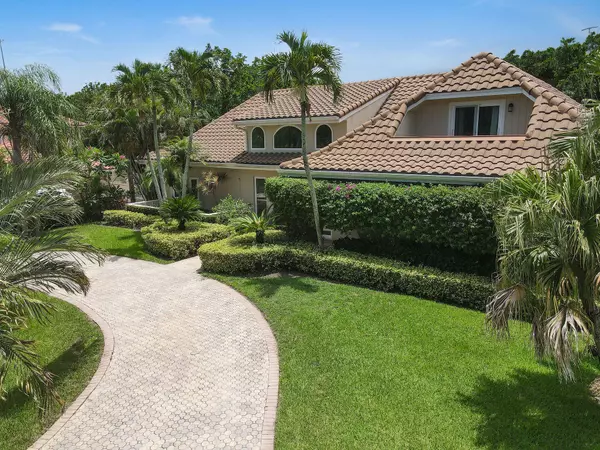
3 Beds
3 Baths
2,911 SqFt
3 Beds
3 Baths
2,911 SqFt
Key Details
Property Type Single Family Home
Sub Type Single Family Detached
Listing Status Active
Purchase Type For Sale
Square Footage 2,911 sqft
Price per Sqft $463
Subdivision Rolling Hills
MLS Listing ID RX-11003248
Bedrooms 3
Full Baths 3
Construction Status Resale
HOA Fees $208/mo
HOA Y/N Yes
Year Built 1988
Annual Tax Amount $7,927
Tax Year 2023
Lot Size 0.339 Acres
Property Description
Location
State FL
County Martin
Community Rolling Hills
Area 5060
Zoning RES
Rooms
Other Rooms Laundry-Util/Closet
Master Bath Combo Tub/Shower, Mstr Bdrm - Ground
Interior
Interior Features Bar, Closet Cabinets, Ctdrl/Vault Ceilings, Volume Ceiling, Walk-in Closet
Heating Central
Cooling Central
Flooring Tile, Wood Floor
Furnishings Unfurnished
Exterior
Exterior Feature Screened Patio
Garage Garage - Attached
Garage Spaces 2.0
Pool Inground
Community Features Gated Community
Utilities Available Electric
Amenities Available Picnic Area, Private Beach Pvln
Waterfront No
Waterfront Description None
View Pool
Roof Type Barrel
Exposure North
Private Pool Yes
Building
Lot Description 1/4 to 1/2 Acre, East of US-1
Story 2.00
Foundation Concrete, Frame
Construction Status Resale
Others
Pets Allowed Yes
HOA Fee Include Common Areas,Security
Senior Community No Hopa
Restrictions Maximum # Vehicles
Acceptable Financing Cash, Conventional
Membership Fee Required No
Listing Terms Cash, Conventional
Financing Cash,Conventional

"My job is to find and attract mastery-based agents to the office, protect the culture, and make sure everyone is happy! "
39899 Balentine Dr, Suite 200, Newark, CA, 94560, United States






