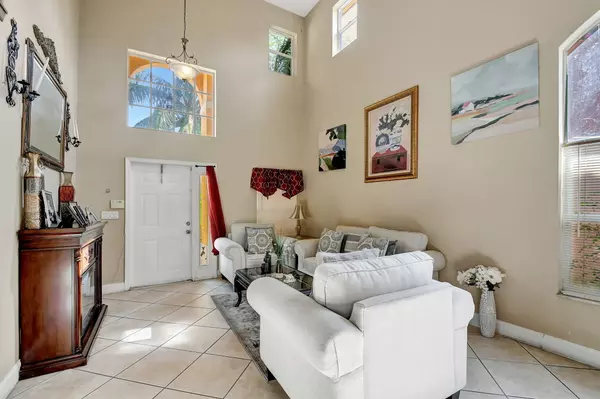
3 Beds
2.1 Baths
2,145 SqFt
3 Beds
2.1 Baths
2,145 SqFt
Key Details
Property Type Single Family Home
Sub Type Single Family Detached
Listing Status Active
Purchase Type For Sale
Square Footage 2,145 sqft
Price per Sqft $289
Subdivision Willoughby Farms
MLS Listing ID RX-11013665
Bedrooms 3
Full Baths 2
Half Baths 1
Construction Status Resale
HOA Fees $168/mo
HOA Y/N Yes
Leases Per Year 1
Year Built 2001
Annual Tax Amount $6,945
Tax Year 2023
Lot Size 5,152 Sqft
Property Description
Location
State FL
County Palm Beach
Area 5740
Zoning PUD
Rooms
Other Rooms Attic, Den/Office, Family, Laundry-Util/Closet, Loft
Master Bath Mstr Bdrm - Upstairs, Separate Shower, Separate Tub
Interior
Interior Features Roman Tub, Volume Ceiling, Walk-in Closet
Heating Central
Cooling Central
Flooring Carpet, Ceramic Tile
Furnishings Unfurnished
Exterior
Garage 2+ Spaces, Garage - Attached
Garage Spaces 2.0
Community Features Gated Community
Utilities Available Cable, Public Sewer, Public Water
Amenities Available Clubhouse, Community Room, Fitness Center, Picnic Area, Pool, Sidewalks
Waterfront Yes
Waterfront Description Lake
View Lake
Exposure South
Private Pool No
Building
Lot Description < 1/4 Acre
Story 2.00
Foundation CBS
Construction Status Resale
Schools
Elementary Schools Diamond View Elementary School
Middle Schools Tradewinds Middle School
High Schools Santaluces Community High
Others
Pets Allowed Restricted
Senior Community No Hopa
Restrictions Other
Acceptable Financing Cash, Conventional
Membership Fee Required No
Listing Terms Cash, Conventional
Financing Cash,Conventional

"My job is to find and attract mastery-based agents to the office, protect the culture, and make sure everyone is happy! "
39899 Balentine Dr, Suite 200, Newark, CA, 94560, United States






