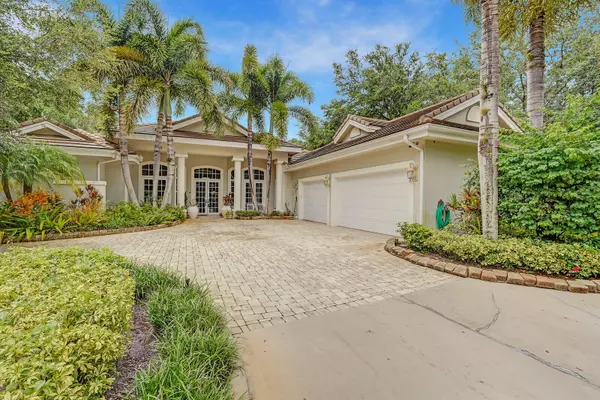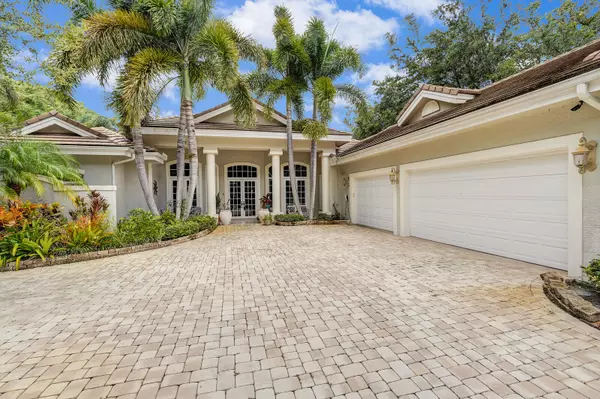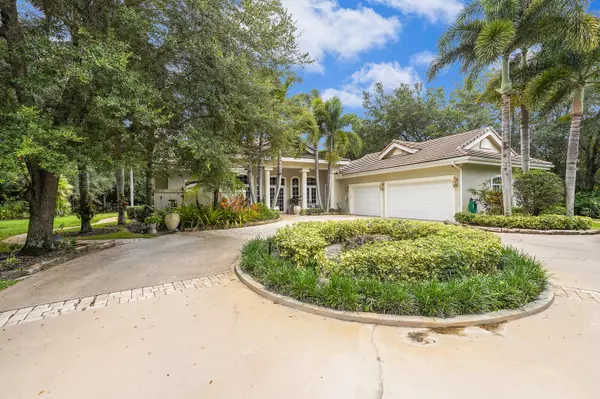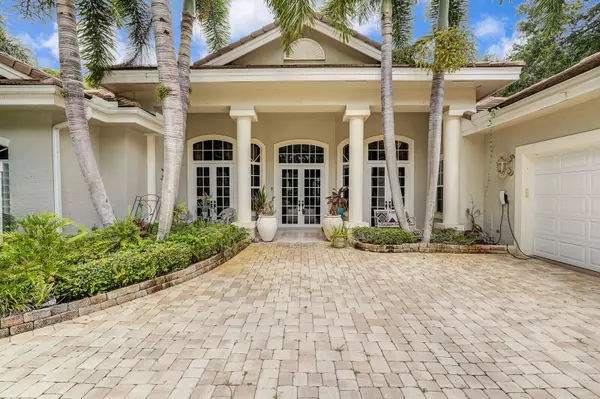
4 Beds
4 Baths
3,536 SqFt
4 Beds
4 Baths
3,536 SqFt
Key Details
Property Type Single Family Home
Sub Type Single Family Detached
Listing Status Active Under Contract
Purchase Type For Sale
Square Footage 3,536 sqft
Price per Sqft $296
Subdivision Reserve Plantation-Phase I
MLS Listing ID RX-11015571
Bedrooms 4
Full Baths 4
Construction Status Resale
HOA Fees $304/mo
HOA Y/N Yes
Year Built 2003
Annual Tax Amount $10,418
Tax Year 2023
Property Description
Location
State FL
County St. Lucie
Community Pga West
Area 7600
Zoning RS-2 - Cou
Rooms
Other Rooms Den/Office, Family, Laundry-Inside, Laundry-Util/Closet, Storage
Master Bath Bidet, Dual Sinks, Mstr Bdrm - Ground, Separate Shower, Separate Tub
Interior
Interior Features Ctdrl/Vault Ceilings, Entry Lvl Lvng Area, Fireplace(s), Foyer, Laundry Tub, Pantry, Roman Tub, Split Bedroom, Walk-in Closet
Heating Central
Cooling Central
Flooring Marble
Furnishings Furniture Negotiable,Unfurnished
Exterior
Garage Garage - Attached
Garage Spaces 3.0
Community Features Gated Community
Utilities Available Electric, Gas Bottle, Public Water, Septic
Amenities Available Basketball, Billiards, Bocce Ball, Cafe/Restaurant, Clubhouse, Dog Park, Fitness Center, Game Room, Golf Course, Pickleball, Picnic Area, Pool, Tennis
Waterfront No
Waterfront Description None
Exposure South
Private Pool Yes
Building
Lot Description 1/2 to < 1 Acre
Story 1.00
Foundation Concrete, Stucco
Construction Status Resale
Others
Pets Allowed Restricted
HOA Fee Include Cable,Common Areas,Recrtnal Facility
Senior Community No Hopa
Restrictions Buyer Approval
Acceptable Financing Cash, Conventional, FHA, VA
Membership Fee Required No
Listing Terms Cash, Conventional, FHA, VA
Financing Cash,Conventional,FHA,VA
Pets Description Number Limit

"My job is to find and attract mastery-based agents to the office, protect the culture, and make sure everyone is happy! "
39899 Balentine Dr, Suite 200, Newark, CA, 94560, United States






