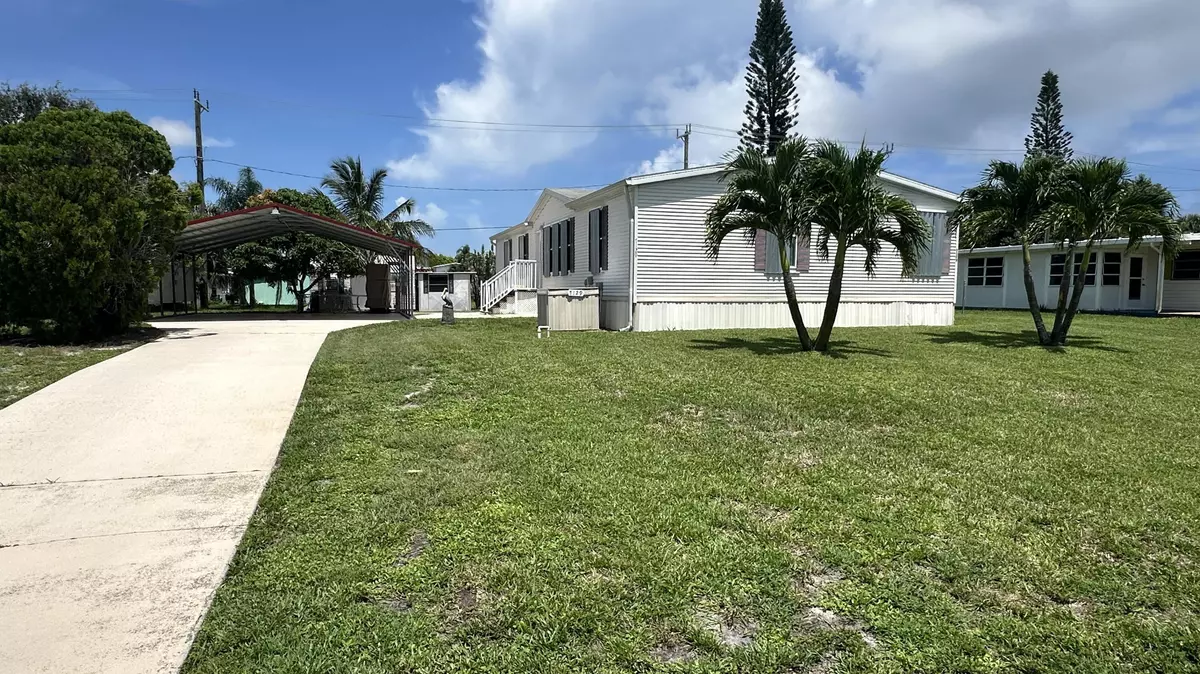
3 Beds
2 Baths
1,920 SqFt
3 Beds
2 Baths
1,920 SqFt
Key Details
Property Type Mobile Home, Manufactured Home
Sub Type Mobile/Manufactured
Listing Status Pending
Purchase Type For Sale
Square Footage 1,920 sqft
Price per Sqft $145
Subdivision Ridgeway
MLS Listing ID RX-11016586
Bedrooms 3
Full Baths 2
Construction Status Resale
HOA Y/N No
Year Built 2008
Annual Tax Amount $3,698
Tax Year 2023
Lot Size 0.287 Acres
Property Description
Location
State FL
County Martin
Area 14 - Hobe Sound/Stuart - South Of Cove Rd
Zoning RES
Rooms
Other Rooms Laundry-Inside
Master Bath Dual Sinks, Mstr Bdrm - Ground, Separate Shower
Interior
Interior Features Ctdrl/Vault Ceilings, Entry Lvl Lvng Area, Kitchen Island, Pantry, Split Bedroom, Volume Ceiling, Walk-in Closet
Heating Central
Cooling Ceiling Fan, Central
Flooring Carpet, Laminate, Tile
Furnishings Furnished
Exterior
Exterior Feature Extra Building, Shed, Shutters, Well Sprinkler, Zoned Sprinkler
Garage 2+ Spaces, Carport - Detached, RV/Boat
Utilities Available Cable, Public Sewer, Public Water
Amenities Available Clubhouse, Library, Pool, Shuffleboard
Waterfront No
Waterfront Description None
Roof Type Comp Shingle
Exposure South
Private Pool No
Building
Lot Description 1/4 to 1/2 Acre
Story 1.00
Foundation Manufactured
Construction Status Resale
Others
Pets Allowed Yes
Senior Community No Hopa
Restrictions None
Acceptable Financing Cash, Conventional, FHA, VA
Membership Fee Required No
Listing Terms Cash, Conventional, FHA, VA
Financing Cash,Conventional,FHA,VA
Pets Description No Restrictions

"My job is to find and attract mastery-based agents to the office, protect the culture, and make sure everyone is happy! "
39899 Balentine Dr, Suite 200, Newark, CA, 94560, United States






