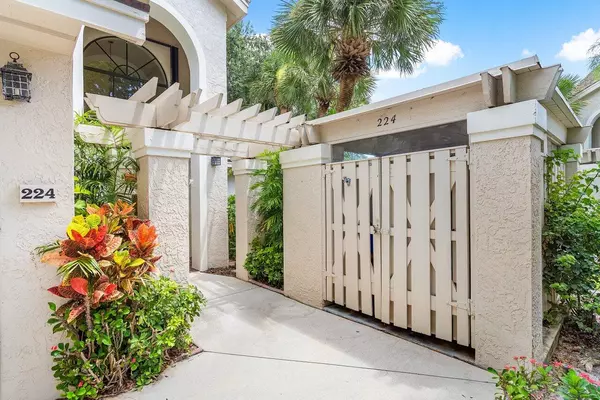
3 Beds
2 Baths
1,839 SqFt
3 Beds
2 Baths
1,839 SqFt
Key Details
Property Type Condo
Sub Type Condo/Coop
Listing Status Active
Purchase Type For Sale
Square Footage 1,839 sqft
Price per Sqft $429
Subdivision West Bay At Jonathans Landing
MLS Listing ID RX-11017204
Style < 4 Floors,Traditional,Villa
Bedrooms 3
Full Baths 2
Construction Status Resale
HOA Fees $1,458/mo
HOA Y/N Yes
Min Days of Lease 30
Leases Per Year 2
Year Built 1990
Annual Tax Amount $4,396
Tax Year 2024
Property Description
Location
State FL
County Palm Beach
Community Jonathans Landing
Area 5100
Zoning RM
Rooms
Other Rooms Convertible Bedroom, Den/Office, Glass Porch, Great, Laundry-Inside, Laundry-Util/Closet
Master Bath Dual Sinks, Separate Shower
Interior
Interior Features Bar, Built-in Shelves, Ctdrl/Vault Ceilings, Elevator, Foyer, Split Bedroom, Upstairs Living Area, Walk-in Closet
Heating Central
Cooling Central, Electric, Paddle Fans
Flooring Carpet, Ceramic Tile, Laminate
Furnishings Furniture Negotiable
Exterior
Exterior Feature Auto Sprinkler, Covered Balcony, Open Balcony, Screened Balcony, Shutters
Garage Driveway, Garage - Attached, Golf Cart, Guest, Vehicle Restrictions
Garage Spaces 1.5
Community Features Sold As-Is, Gated Community
Utilities Available Cable, Electric, Public Sewer, Public Water
Amenities Available Bike - Jog, Bike Storage, Bocce Ball, Dog Park, Picnic Area, Playground, Pool, Sidewalks, Street Lights
Waterfront Yes
Waterfront Description Lagoon
View Lagoon
Roof Type Concrete Tile
Present Use Sold As-Is
Exposure South
Private Pool No
Building
Lot Description Cul-De-Sac, Sidewalks, West of US-1
Story 2.00
Foundation CBS
Unit Floor 2
Construction Status Resale
Schools
Elementary Schools Lighthouse Elementary School
Middle Schools Jupiter Middle School
High Schools Jupiter High School
Others
Pets Allowed Restricted
HOA Fee Include Common Areas,Common R.E. Tax,Insurance-Bldg,Lawn Care,Legal/Accounting,Maintenance-Exterior,Management Fees,Manager,Pest Control,Pool Service,Reserve Funds,Roof Maintenance,Security
Senior Community No Hopa
Restrictions Buyer Approval,Lease OK w/Restrict,Tenant Approval
Security Features Gate - Manned,Security Patrol
Acceptable Financing Cash, Conventional
Membership Fee Required No
Listing Terms Cash, Conventional
Financing Cash,Conventional
Pets Description No Aggressive Breeds, Number Limit

"My job is to find and attract mastery-based agents to the office, protect the culture, and make sure everyone is happy! "
39899 Balentine Dr, Suite 200, Newark, CA, 94560, United States






