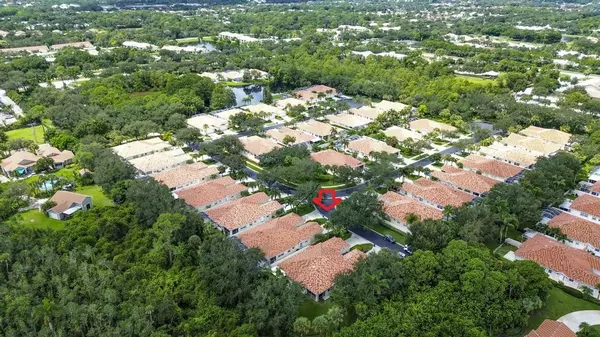
2 Beds
2 Baths
1,680 SqFt
2 Beds
2 Baths
1,680 SqFt
Key Details
Property Type Single Family Home
Sub Type Villa
Listing Status Active
Purchase Type For Sale
Square Footage 1,680 sqft
Price per Sqft $285
Subdivision Parkside At Martin Downs (Aka Parcel 31A At Martin
MLS Listing ID RX-11017967
Style Villa
Bedrooms 2
Full Baths 2
Construction Status Resale
HOA Fees $332/mo
HOA Y/N Yes
Year Built 1996
Annual Tax Amount $2,549
Tax Year 2023
Lot Size 4,572 Sqft
Property Description
Location
State FL
County Martin
Community Parkside
Area 9 - Palm City
Zoning SFR
Rooms
Other Rooms Laundry-Inside, Laundry-Util/Closet
Master Bath 2 Master Baths, 2 Master Suites, Separate Shower
Interior
Interior Features Ctdrl/Vault Ceilings, Laundry Tub, Pantry, Walk-in Closet
Heating Central, Electric
Cooling Ceiling Fan, Central, Electric
Flooring Carpet, Ceramic Tile
Furnishings Furniture Negotiable,Unfurnished
Exterior
Exterior Feature Auto Sprinkler, Covered Patio, Screened Patio, Shutters, Zoned Sprinkler
Garage 2+ Spaces, Garage - Attached, Vehicle Restrictions
Garage Spaces 2.0
Utilities Available Cable, Electric, Public Sewer, Public Water, Underground
Amenities Available Internet Included
Waterfront No
Waterfront Description None
View Preserve
Roof Type Barrel
Exposure West
Private Pool No
Building
Lot Description < 1/4 Acre, Paved Road, Private Road, Sidewalks, West of US-1
Story 1.00
Foundation CBS, Concrete
Construction Status Resale
Schools
Elementary Schools Bessey Creek Elementary School
Middle Schools Hidden Oaks Middle School
High Schools Martin County High School
Others
Pets Allowed Restricted
HOA Fee Include Cable,Common Areas,Lawn Care,Management Fees,Manager
Senior Community No Hopa
Restrictions Buyer Approval,Commercial Vehicles Prohibited,Lease OK w/Restrict,No Lease 1st Year,No RV,No Truck,Tenant Approval
Security Features Security Patrol,Security Sys-Owned
Acceptable Financing Cash, Conventional, FHA, VA
Membership Fee Required No
Listing Terms Cash, Conventional, FHA, VA
Financing Cash,Conventional,FHA,VA
Pets Description Number Limit, Size Limit

"My job is to find and attract mastery-based agents to the office, protect the culture, and make sure everyone is happy! "
39899 Balentine Dr, Suite 200, Newark, CA, 94560, United States






