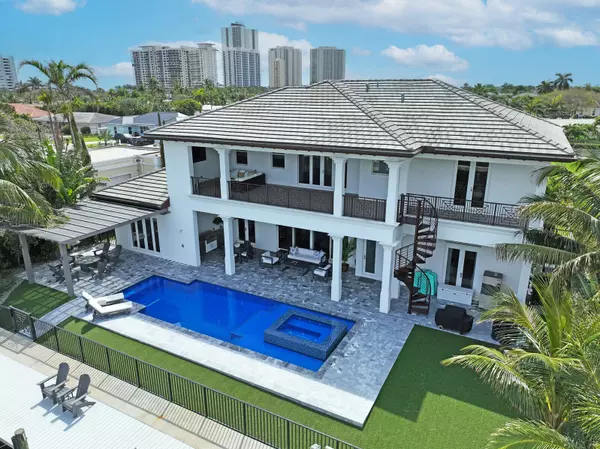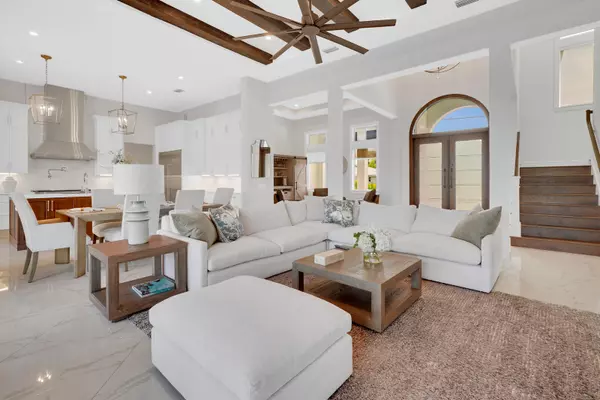
5 Beds
5.1 Baths
4,204 SqFt
5 Beds
5.1 Baths
4,204 SqFt
Key Details
Property Type Single Family Home
Sub Type Single Family Detached
Listing Status Active
Purchase Type For Sale
Square Footage 4,204 sqft
Price per Sqft $1,070
Subdivision Palm Beach Isles 1
MLS Listing ID RX-11018185
Style Key West,Mediterranean,Multi-Level
Bedrooms 5
Full Baths 5
Half Baths 1
Construction Status Resale
HOA Fees $16/mo
HOA Y/N Yes
Year Built 2019
Annual Tax Amount $43,569
Tax Year 2023
Lot Size 0.253 Acres
Property Description
Location
State FL
County Palm Beach
Community Palm Beach Isles
Area 5240
Zoning RS-5(c
Rooms
Other Rooms Cabana Bath, Den/Office, Family, Great, Laundry-Inside, Maid/In-Law, Pool Bath
Master Bath 2 Master Baths, 2 Master Suites, Dual Sinks, Mstr Bdrm - Ground, Mstr Bdrm - Upstairs, Separate Shower, Separate Tub
Interior
Interior Features Built-in Shelves, Closet Cabinets, Elevator, Foyer, French Door, Kitchen Island, Laundry Tub, Pantry, Split Bedroom, Upstairs Living Area, Volume Ceiling, Walk-in Closet
Heating Central, Electric
Cooling Ceiling Fan, Central, Electric
Flooring Tile, Wood Floor
Furnishings Furniture Negotiable,Unfurnished
Exterior
Exterior Feature Auto Sprinkler, Built-in Grill, Covered Balcony, Covered Patio, Deck, Fence, Open Patio, Outdoor Shower, Summer Kitchen
Garage Drive - Circular, Drive - Decorative, Garage - Attached
Garage Spaces 2.0
Pool Heated, Inground, Salt Chlorination, Spa
Community Features Sold As-Is
Utilities Available Cable, Electric, Gas Natural, Public Sewer, Public Water
Amenities Available Beach Access by Easement, Bike - Jog, Boating, Sidewalks
Waterfront Yes
Waterfront Description Intracoastal,Navigable,No Fixed Bridges,Ocean Access,Seawall
Water Access Desc Electric Available,Lift,Private Dock,Up to 20 Ft Boat,Up to 30 Ft Boat,Up to 40 Ft Boat,Up to 50 Ft Boat,Up to 60 Ft Boat,Up to 70 Ft Boat,Up to 80 Ft Boat,Water Available
View Intracoastal, Pool
Roof Type Flat Tile
Present Use Sold As-Is
Exposure South
Private Pool Yes
Building
Lot Description 1/4 to 1/2 Acre, East of US-1, Paved Road, Sidewalks
Story 2.00
Unit Features Multi-Level
Foundation CBS, Concrete
Unit Floor 1
Construction Status Resale
Schools
Elementary Schools Lincoln Elementary School
Middle Schools John F. Kennedy Middle School
High Schools William T. Dwyer High School
Others
Pets Allowed Yes
HOA Fee Include Common Areas
Senior Community No Hopa
Restrictions None
Security Features Security Sys-Owned
Acceptable Financing Cash, Conventional
Membership Fee Required No
Listing Terms Cash, Conventional
Financing Cash,Conventional
Pets Description No Restrictions

"My job is to find and attract mastery-based agents to the office, protect the culture, and make sure everyone is happy! "
39899 Balentine Dr, Suite 200, Newark, CA, 94560, United States






