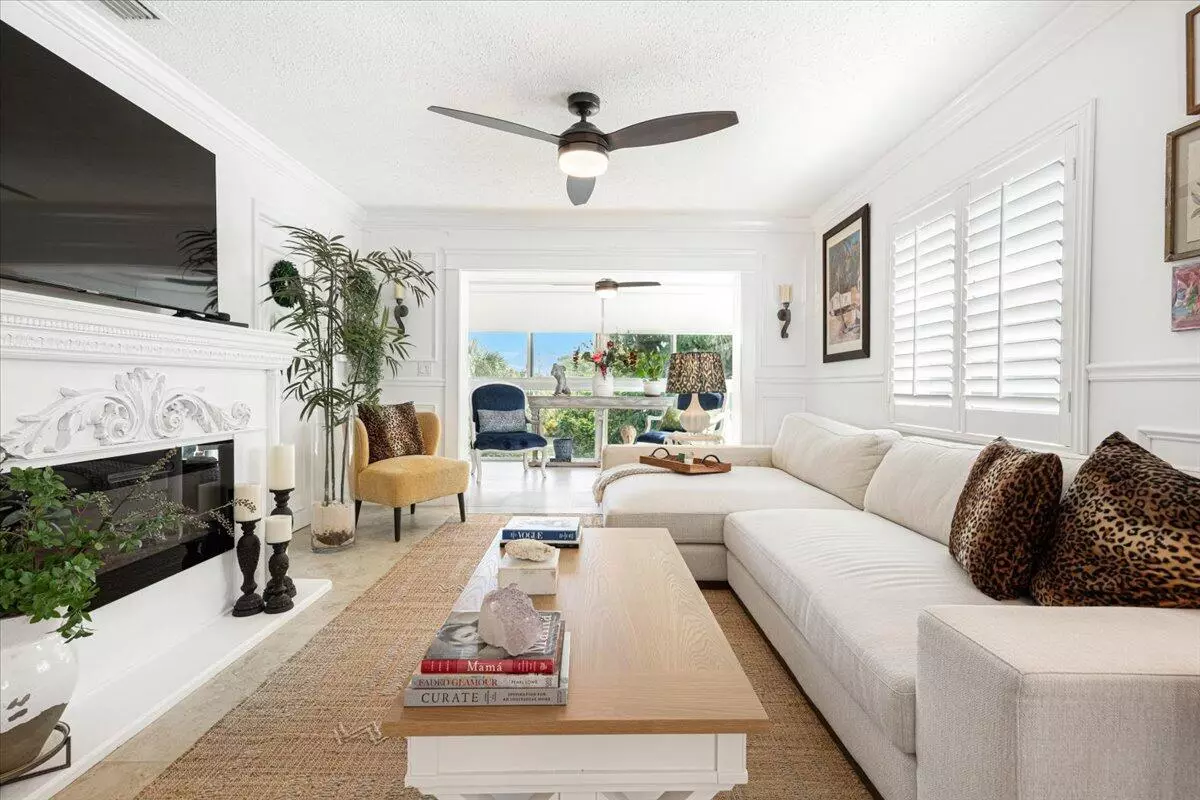
2 Beds
2 Baths
1,256 SqFt
2 Beds
2 Baths
1,256 SqFt
Key Details
Property Type Condo
Sub Type Condo/Coop
Listing Status Active
Purchase Type For Sale
Square Footage 1,256 sqft
Price per Sqft $253
Subdivision Kingswood Condo
MLS Listing ID RX-11019841
Bedrooms 2
Full Baths 2
Construction Status Resale
HOA Fees $510/mo
HOA Y/N Yes
Year Built 1973
Annual Tax Amount $544
Tax Year 2024
Property Description
Location
State FL
County Martin
Area 8 - Stuart - North Of Indian St
Zoning R-3
Rooms
Other Rooms Laundry-Inside, Laundry-Util/Closet
Master Bath Combo Tub/Shower, Dual Sinks
Interior
Interior Features Kitchen Island, Pantry, Split Bedroom, Walk-in Closet
Heating Central Individual, Electric
Cooling Central, Electric
Flooring Ceramic Tile, Laminate
Furnishings Unfurnished
Exterior
Garage Carport - Detached
Utilities Available Public Sewer, Public Water
Amenities Available Extra Storage, Fitness Center, Game Room, Internet Included, Manager on Site, Pool, Shuffleboard
Waterfront No
Waterfront Description None
Exposure West
Private Pool No
Building
Story 1.00
Unit Features Corner
Foundation Block, CBS
Unit Floor 2
Construction Status Resale
Others
Pets Allowed No
HOA Fee Include Cable,Common Areas,Hot Water,Lawn Care,Maintenance-Exterior,Manager,Pool Service,Reserve Funds,Roof Maintenance,Security,Sewer,Trash Removal
Senior Community Verified
Restrictions Buyer Approval,No Boat,No Motorcycle,No RV,No Truck,Tenant Approval
Acceptable Financing Cash, Conventional
Membership Fee Required No
Listing Terms Cash, Conventional
Financing Cash,Conventional

"My job is to find and attract mastery-based agents to the office, protect the culture, and make sure everyone is happy! "
39899 Balentine Dr, Suite 200, Newark, CA, 94560, United States






