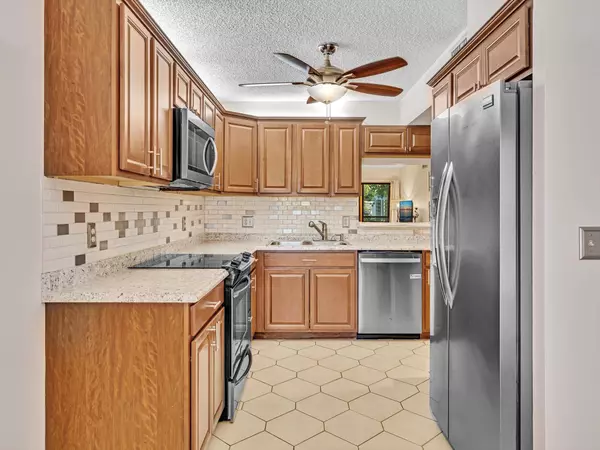
2 Beds
2 Baths
1,345 SqFt
2 Beds
2 Baths
1,345 SqFt
Key Details
Property Type Condo
Sub Type Condo/Coop
Listing Status Active
Purchase Type For Sale
Square Footage 1,345 sqft
Price per Sqft $176
Subdivision Banyan Springs
MLS Listing ID RX-11020574
Style < 4 Floors,Multi-Level
Bedrooms 2
Full Baths 2
Construction Status Resale
HOA Fees $784/mo
HOA Y/N Yes
Min Days of Lease 120
Leases Per Year 1
Year Built 1982
Annual Tax Amount $2,760
Tax Year 2024
Property Description
Location
State FL
County Palm Beach
Community Banyan Springs
Area 4610
Zoning AR
Rooms
Other Rooms Glass Porch, Laundry-Inside, Laundry-Util/Closet
Master Bath Dual Sinks, Separate Shower
Interior
Interior Features Elevator, Entry Lvl Lvng Area, Foyer, Pantry, Split Bedroom, Walk-in Closet
Heating Central Individual, Electric
Cooling Central Individual, Electric, Paddle Fans
Flooring Carpet, Tile
Furnishings Unfurnished
Exterior
Exterior Feature Covered Balcony, Screened Balcony
Parking Features Assigned, Guest
Community Features Sold As-Is, Title Insurance, Gated Community
Utilities Available Cable, Public Sewer, Public Water
Amenities Available Billiards, Bocce Ball, Cafe/Restaurant, Clubhouse, Community Room, Fitness Center, Game Room, Library, Pickleball, Picnic Area, Pool, Sauna, Shuffleboard, Spa-Hot Tub, Street Lights, Tennis, Whirlpool
Waterfront Description None
View Garden
Roof Type S-Tile
Present Use Sold As-Is,Title Insurance
Exposure Northeast
Private Pool No
Building
Lot Description Treed Lot
Story 3.00
Unit Features Exterior Catwalk
Foundation CBS, Stucco
Unit Floor 2
Construction Status Resale
Others
Pets Allowed No
HOA Fee Include Cable,Common Areas,Common R.E. Tax,Elevator,Insurance-Bldg,Lawn Care,Maintenance-Exterior,Management Fees,Manager,Parking,Pest Control,Pool Service,Recrtnal Facility,Roof Maintenance,Security,Sewer,Trash Removal,Water
Senior Community Verified
Restrictions Buyer Approval,Commercial Vehicles Prohibited,Interview Required,Lease OK w/Restrict,No Lease 1st Year,No RV,Tenant Approval
Security Features Entry Card,Entry Phone,Gate - Unmanned
Acceptable Financing Cash, Conventional
Membership Fee Required No
Listing Terms Cash, Conventional
Financing Cash,Conventional

"My job is to find and attract mastery-based agents to the office, protect the culture, and make sure everyone is happy! "
39899 Balentine Dr, Suite 200, Newark, CA, 94560, United States






