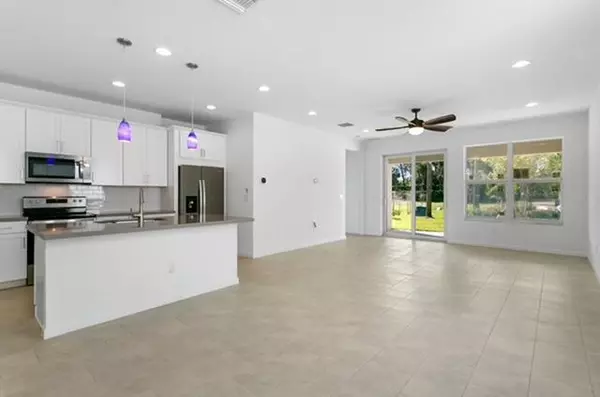
3 Beds
2 Baths
1,722 SqFt
3 Beds
2 Baths
1,722 SqFt
Key Details
Property Type Single Family Home
Sub Type Single Family Detached
Listing Status Active Under Contract
Purchase Type For Sale
Square Footage 1,722 sqft
Price per Sqft $347
Subdivision Pointe Of Woods Pud
MLS Listing ID RX-11022879
Style < 4 Floors
Bedrooms 3
Full Baths 2
Construction Status Resale
HOA Fees $259/mo
HOA Y/N Yes
Year Built 2021
Annual Tax Amount $7,236
Tax Year 2023
Lot Size 5,401 Sqft
Property Description
Location
State FL
County Palm Beach
Community Solcera
Area 5570
Zoning PUD
Rooms
Other Rooms Family, Laundry-Util/Closet
Master Bath Separate Shower
Interior
Interior Features Closet Cabinets, Ctdrl/Vault Ceilings, Kitchen Island, Pantry, Split Bedroom, Walk-in Closet
Heating Central
Cooling Ceiling Fan, Central
Flooring Tile
Furnishings Unfurnished
Exterior
Exterior Feature Auto Sprinkler
Garage Driveway, Garage - Attached
Garage Spaces 2.0
Community Features Gated Community
Utilities Available Cable, Public Sewer, Public Water
Amenities Available Dog Park, Picnic Area, Playground, Pool, Street Lights
Waterfront Yes
Waterfront Description Lake
View Lake
Exposure North
Private Pool No
Building
Lot Description < 1/4 Acre
Story 1.00
Foundation Block, Concrete
Construction Status Resale
Schools
Elementary Schools Melaleuca Elementary School
Middle Schools Okeeheelee Middle School
High Schools John I. Leonard High School
Others
Pets Allowed Yes
HOA Fee Include Lawn Care,Security
Senior Community No Hopa
Restrictions Buyer Approval
Acceptable Financing Cash, Conventional, FHA
Membership Fee Required No
Listing Terms Cash, Conventional, FHA
Financing Cash,Conventional,FHA

"My job is to find and attract mastery-based agents to the office, protect the culture, and make sure everyone is happy! "
39899 Balentine Dr, Suite 200, Newark, CA, 94560, United States






