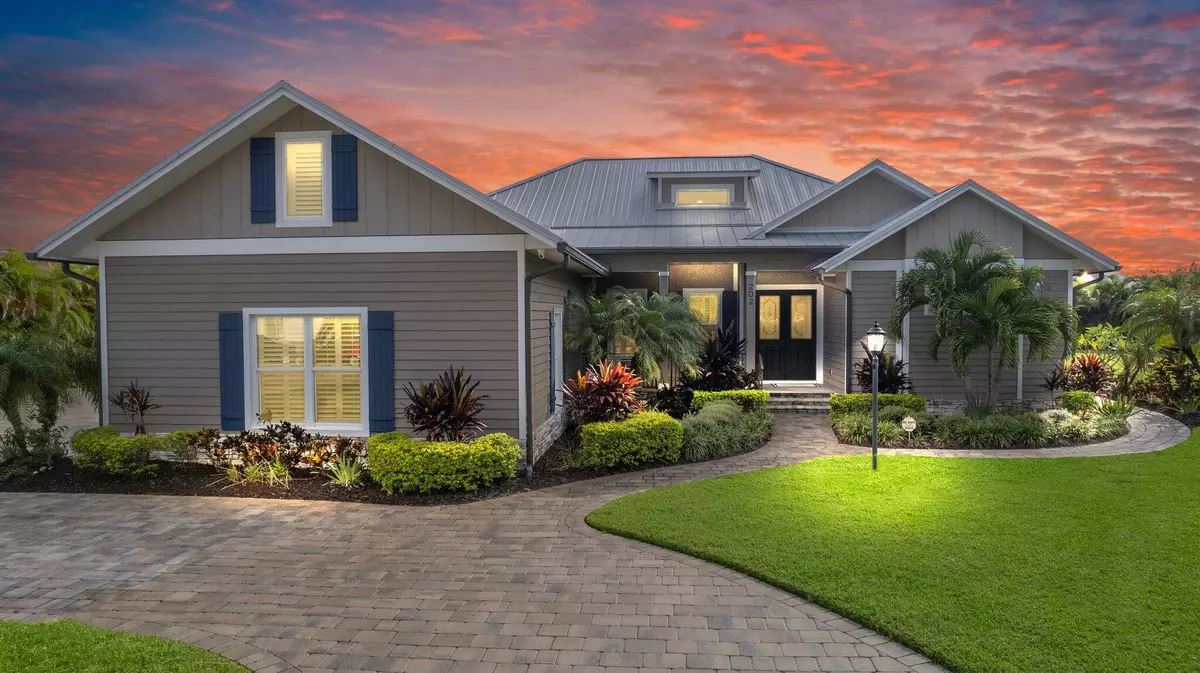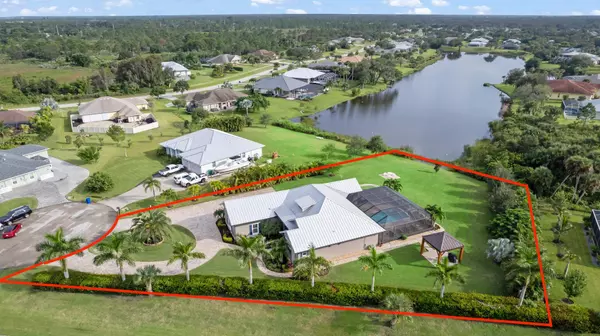
4 Beds
3 Baths
2,525 SqFt
4 Beds
3 Baths
2,525 SqFt
Key Details
Property Type Single Family Home
Sub Type Single Family Detached
Listing Status Active
Purchase Type For Sale
Square Footage 2,525 sqft
Price per Sqft $395
Subdivision Collier Creek Estates Phase Six
MLS Listing ID RX-11023149
Bedrooms 4
Full Baths 3
Construction Status Resale
HOA Fees $16/mo
HOA Y/N Yes
Year Built 2017
Annual Tax Amount $5,682
Tax Year 2023
Lot Size 0.780 Acres
Property Description
Location
State FL
County Indian River
Area 5940
Zoning RS-10
Rooms
Other Rooms Family, Laundry-Inside
Master Bath Dual Sinks, Separate Shower, Separate Tub
Interior
Interior Features Ctdrl/Vault Ceilings, Kitchen Island, Split Bedroom, Volume Ceiling, Walk-in Closet
Heating Central, Electric
Cooling Ceiling Fan, Central, Electric
Flooring Tile
Furnishings Unfurnished
Exterior
Exterior Feature Deck, Fence, Outdoor Shower, Screened Patio
Garage 2+ Spaces, Garage - Attached
Garage Spaces 2.0
Pool Heated, Inground, Salt Chlorination, Screened
Utilities Available Cable, Electric, Septic
Amenities Available None
Waterfront Description Lake
View Lake
Roof Type Metal
Exposure Northeast
Private Pool Yes
Building
Lot Description 1/2 to < 1 Acre, Paved Road
Story 1.00
Foundation Block, Concrete, Stucco
Construction Status Resale
Others
Pets Allowed Yes
Senior Community No Hopa
Restrictions Other
Security Features Burglar Alarm,Security Sys-Owned,TV Camera
Acceptable Financing Cash, Conventional
Membership Fee Required No
Listing Terms Cash, Conventional
Financing Cash,Conventional

"My job is to find and attract mastery-based agents to the office, protect the culture, and make sure everyone is happy! "
39899 Balentine Dr, Suite 200, Newark, CA, 94560, United States






