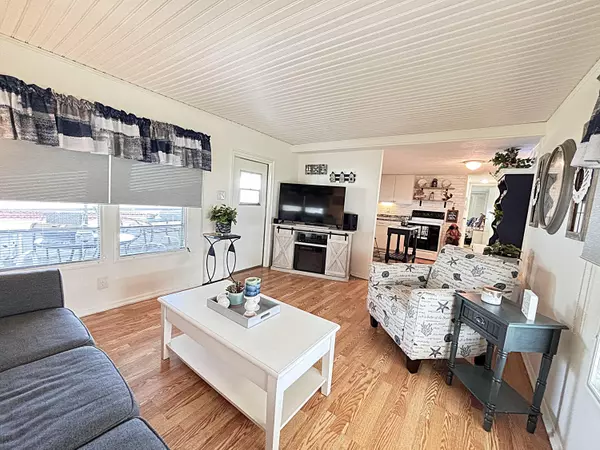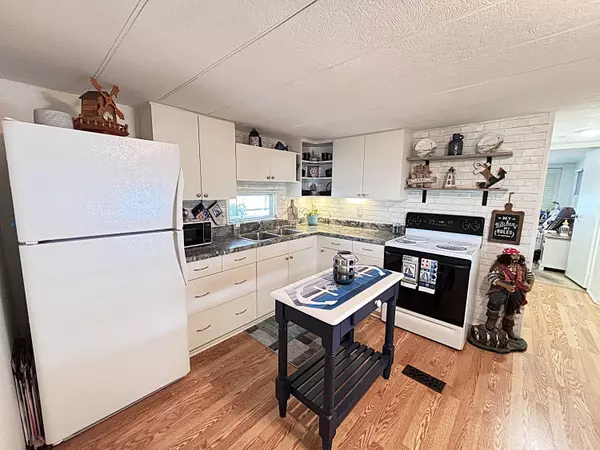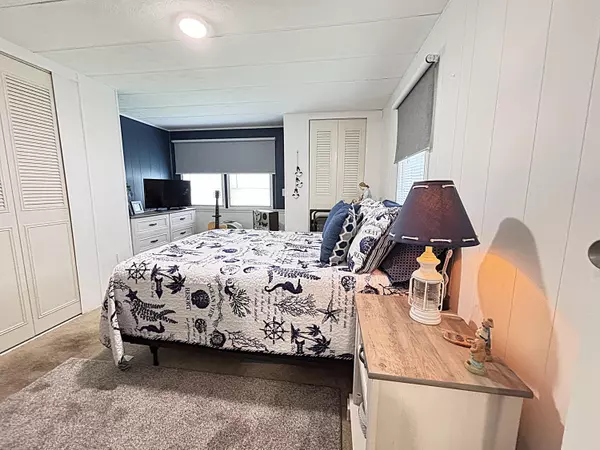
1 Bed
1 Bath
576 SqFt
1 Bed
1 Bath
576 SqFt
Key Details
Property Type Mobile Home, Manufactured Home
Sub Type Mobile/Manufactured
Listing Status Active
Purchase Type For Sale
Square Footage 576 sqft
Price per Sqft $208
Subdivision Leisure Village Mobile Hm Pk Unrec Co-Op
MLS Listing ID RX-11024263
Bedrooms 1
Full Baths 1
Construction Status Resale
HOA Fees $275/mo
HOA Y/N Yes
Year Built 1972
Annual Tax Amount $614
Tax Year 2023
Lot Size 5,475 Sqft
Property Description
Location
State FL
County Martin
Area 8 - Stuart - North Of Indian St
Zoning residential
Rooms
Other Rooms Storage
Master Bath Mstr Bdrm - Ground
Interior
Interior Features Entry Lvl Lvng Area, Kitchen Island
Heating Central, Electric
Cooling Central, Electric
Flooring Carpet, Laminate
Furnishings Furniture Negotiable,Partially Furnished
Exterior
Exterior Feature Shed
Garage 2+ Spaces, Carport - Attached
Utilities Available Cable, Electric, Public Sewer, Public Water
Amenities Available Clubhouse, Common Laundry, Community Room, Manager on Site, Pool, Shuffleboard
Waterfront No
Waterfront Description None
Exposure West
Private Pool No
Building
Lot Description < 1/4 Acre
Story 1.00
Foundation Manufactured
Unit Floor 1
Construction Status Resale
Others
Pets Allowed Restricted
HOA Fee Include Cable,Common Areas,Lawn Care,Manager,Pool Service,Sewer,Trash Removal,Water
Senior Community Verified
Restrictions Buyer Approval,Commercial Vehicles Prohibited,Interview Required,No Lease,No Motorcycle
Acceptable Financing Cash
Membership Fee Required No
Listing Terms Cash
Financing Cash
Pets Description No Dogs, Number Limit

"My job is to find and attract mastery-based agents to the office, protect the culture, and make sure everyone is happy! "
39899 Balentine Dr, Suite 200, Newark, CA, 94560, United States






