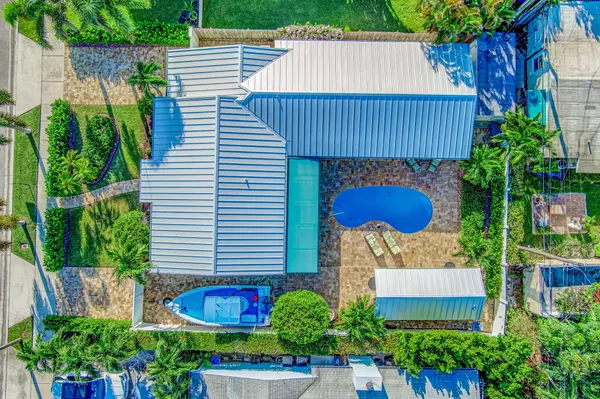
4 Beds
3.1 Baths
1,896 SqFt
4 Beds
3.1 Baths
1,896 SqFt
Key Details
Property Type Single Family Home
Sub Type Single Family Detached
Listing Status Active
Purchase Type For Sale
Square Footage 1,896 sqft
Price per Sqft $785
Subdivision Little Ranches
MLS Listing ID RX-11025373
Style Ranch
Bedrooms 4
Full Baths 3
Half Baths 1
Construction Status Resale
HOA Y/N No
Year Built 1952
Annual Tax Amount $2,245
Tax Year 2023
Lot Size 6,508 Sqft
Property Description
Location
State FL
County Palm Beach
Area 5440
Zoning SF7(ci
Rooms
Other Rooms Cabana Bath, Laundry-Inside
Master Bath Dual Sinks, Mstr Bdrm - Ground
Interior
Interior Features Entry Lvl Lvng Area, Kitchen Island, Split Bedroom, Volume Ceiling, Walk-in Closet
Heating Central, Window/Wall
Cooling Ceiling Fan, Central, Wall-Win A/C
Flooring Tile, Wood Floor
Furnishings Furniture Negotiable
Exterior
Exterior Feature Auto Sprinkler, Covered Patio, Extra Building, Fence, Open Patio, Shed, Zoned Sprinkler
Garage 2+ Spaces, Driveway, RV/Boat, Street
Pool Inground, Salt Chlorination
Utilities Available Electric, Public Sewer, Public Water
Amenities Available Bike - Jog, Street Lights
Waterfront No
Waterfront Description None
View Garden, Pool
Roof Type Metal
Exposure South
Private Pool Yes
Building
Lot Description < 1/4 Acre, East of US-1, Public Road
Story 1.00
Foundation CBS
Construction Status Resale
Schools
Middle Schools Conniston Middle School
High Schools Forest Hill Community High School
Others
Pets Allowed Yes
Senior Community No Hopa
Restrictions None
Security Features Burglar Alarm
Acceptable Financing Cash, Conventional
Membership Fee Required No
Listing Terms Cash, Conventional
Financing Cash,Conventional

"My job is to find and attract mastery-based agents to the office, protect the culture, and make sure everyone is happy! "
39899 Balentine Dr, Suite 200, Newark, CA, 94560, United States






