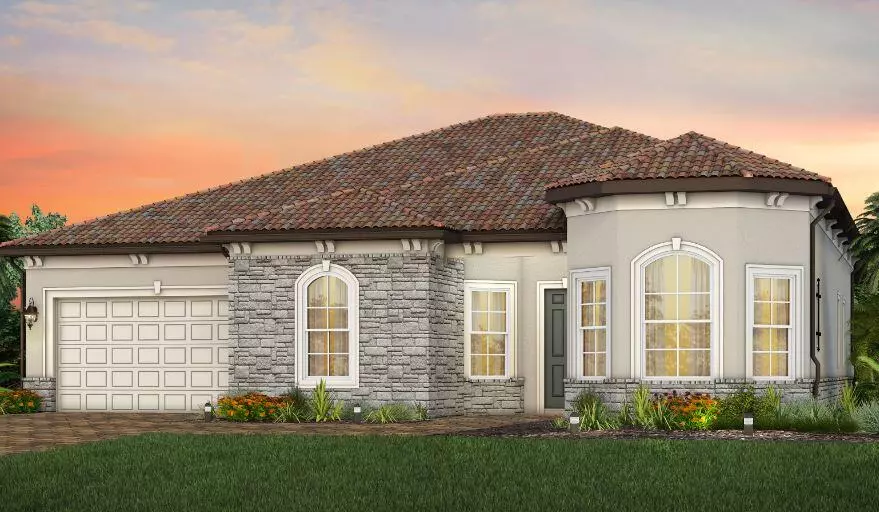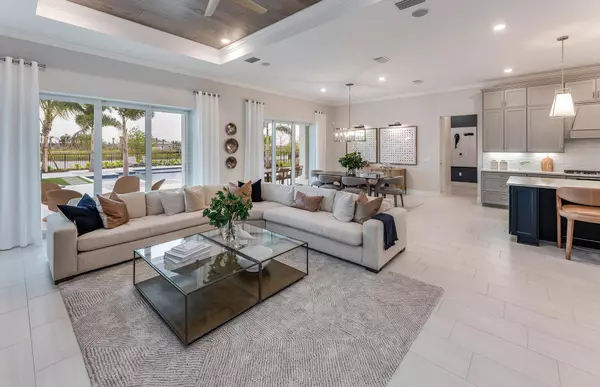
3 Beds
3 Baths
2,867 SqFt
3 Beds
3 Baths
2,867 SqFt
Key Details
Property Type Single Family Home
Sub Type Single Family Detached
Listing Status Active
Purchase Type For Sale
Square Footage 2,867 sqft
Price per Sqft $399
Subdivision Avondale At Avenir
MLS Listing ID RX-11026178
Style Ranch
Bedrooms 3
Full Baths 3
Construction Status Under Construction
HOA Fees $322/mo
HOA Y/N Yes
Annual Tax Amount $8,972
Tax Year 2023
Lot Size 0.292 Acres
Property Description
Location
State FL
County Palm Beach
Community Avondale
Area 5550
Zoning PUD
Rooms
Other Rooms Cabana Bath, Den/Office, Great, Laundry-Inside, Storage
Master Bath Dual Sinks, Mstr Bdrm - Ground
Interior
Interior Features Foyer, French Door, Kitchen Island, Laundry Tub, Pantry, Pull Down Stairs, Split Bedroom, Volume Ceiling, Walk-in Closet
Heating Central
Cooling Central
Flooring Tile
Furnishings Unfurnished
Exterior
Exterior Feature Covered Patio, Room for Pool
Parking Features 2+ Spaces, Garage - Attached, Golf Cart, Vehicle Restrictions
Garage Spaces 2.0
Community Features Home Warranty, Gated Community
Utilities Available Underground
Amenities Available Cabana, Clubhouse, Community Room, Fitness Center, Park, Pickleball, Playground, Pool, Sidewalks, Spa-Hot Tub, Street Lights, Tennis
Waterfront Description None
View Other
Roof Type Concrete Tile
Present Use Home Warranty
Exposure Southeast
Private Pool No
Building
Lot Description < 1/4 Acre, 1/4 to 1/2 Acre, Sidewalks, West of US-1
Story 1.00
Foundation CBS
Construction Status Under Construction
Others
Pets Allowed Restricted
HOA Fee Include Common Areas,Lawn Care,Recrtnal Facility
Senior Community No Hopa
Restrictions Lease OK w/Restrict
Security Features Gate - Unmanned
Acceptable Financing Cash, Conventional, VA
Membership Fee Required No
Listing Terms Cash, Conventional, VA
Financing Cash,Conventional,VA
Pets Allowed No Aggressive Breeds

"My job is to find and attract mastery-based agents to the office, protect the culture, and make sure everyone is happy! "
39899 Balentine Dr, Suite 200, Newark, CA, 94560, United States






