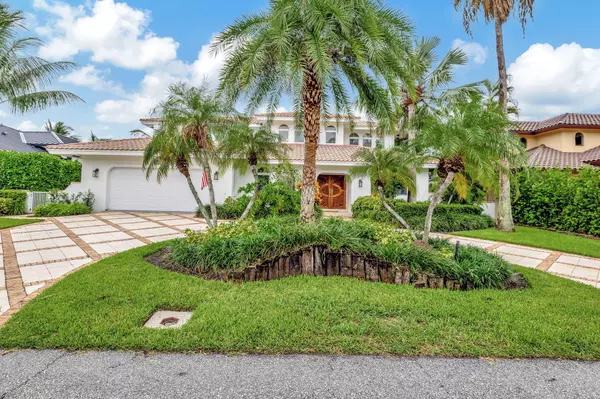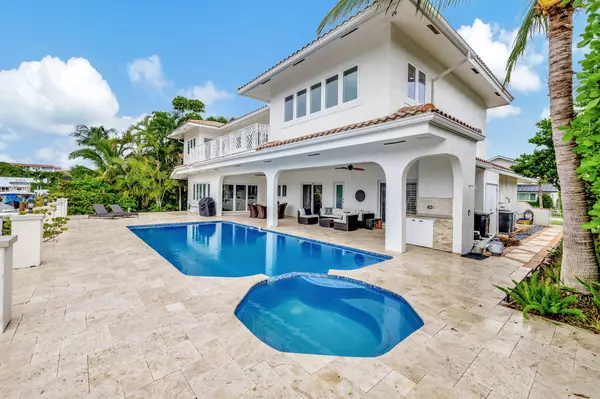
4 Beds
3 Baths
3,180 SqFt
4 Beds
3 Baths
3,180 SqFt
Key Details
Property Type Single Family Home
Sub Type Single Family Detached
Listing Status Active
Purchase Type For Sale
Square Footage 3,180 sqft
Price per Sqft $1,037
Subdivision Tropic Isle 3Rd Sec
MLS Listing ID RX-11026396
Style < 4 Floors
Bedrooms 4
Full Baths 3
Construction Status Resale
HOA Y/N No
Year Built 1983
Annual Tax Amount $35,347
Tax Year 2023
Lot Size 9,270 Sqft
Property Description
Location
State FL
County Palm Beach
Community Tropic Isle
Area 4230
Zoning R-1-AA
Rooms
Other Rooms Convertible Bedroom, Family, Great, Laundry-Inside, Sauna
Master Bath Dual Sinks, Mstr Bdrm - Sitting, Mstr Bdrm - Upstairs, Separate Shower, Separate Tub
Interior
Interior Features Closet Cabinets, Entry Lvl Lvng Area, Fireplace(s), Foyer, Kitchen Island, Laundry Tub, Split Bedroom, Walk-in Closet
Heating Central
Cooling Central, Electric
Flooring Marble, Wood Floor
Furnishings Furniture Negotiable,Unfurnished
Exterior
Exterior Feature Built-in Grill, Covered Patio, Open Balcony, Summer Kitchen
Garage 2+ Spaces, Drive - Circular, Drive - Decorative, Driveway, Garage - Attached, Street
Garage Spaces 2.0
Pool Gunite, Heated, Inground, Spa
Utilities Available Electric, Public Sewer, Public Water
Amenities Available None
Waterfront Yes
Waterfront Description Canal Width 81 - 120,Interior Canal,No Fixed Bridges,Ocean Access,Seawall
Water Access Desc Private Dock,Up to 80 Ft Boat
View Canal, Pool
Roof Type Barrel,Concrete Tile
Exposure South
Private Pool Yes
Building
Lot Description < 1/4 Acre, Paved Road, Public Road, Sidewalks
Story 2.00
Foundation CBS
Construction Status Resale
Schools
Elementary Schools Pine Grove Elementary School
Middle Schools Boca Raton Community Middle School
High Schools Boca Raton Community High School
Others
Pets Allowed Yes
Senior Community No Hopa
Restrictions None
Security Features Burglar Alarm
Acceptable Financing Cash, Conventional
Membership Fee Required No
Listing Terms Cash, Conventional
Financing Cash,Conventional

"My job is to find and attract mastery-based agents to the office, protect the culture, and make sure everyone is happy! "
39899 Balentine Dr, Suite 200, Newark, CA, 94560, United States






