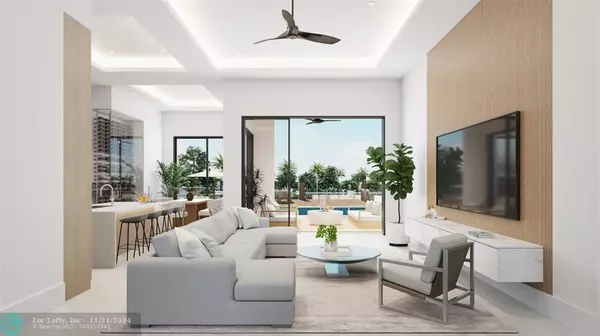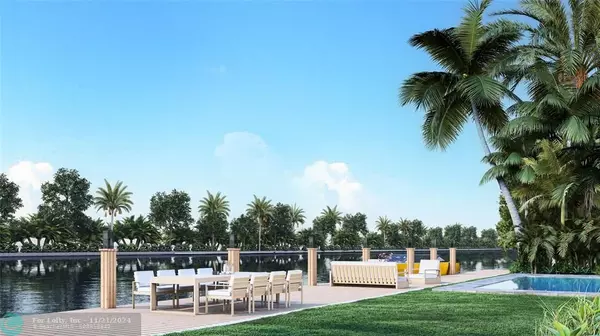
3 Beds
3.5 Baths
2,305 SqFt
3 Beds
3.5 Baths
2,305 SqFt
OPEN HOUSE
Sat Dec 07, 12:00pm - 3:00pm
Key Details
Property Type Single Family Home
Sub Type Single
Listing Status Active
Purchase Type For Sale
Square Footage 2,305 sqft
Price per Sqft $1,082
Subdivision Coral Shores
MLS Listing ID F10465088
Style WF/Pool/Ocean Access
Bedrooms 3
Full Baths 3
Half Baths 1
Construction Status Under Construction
HOA Y/N Yes
Annual Tax Amount $10,257
Tax Year 2023
Lot Size 7,702 Sqft
Property Description
Location
State FL
County Broward County
Community Coral Shores
Area Ft Ldale Ne (3240-3270;3350-3380;3440-3450;3700)
Zoning RS-8
Rooms
Bedroom Description Master Bedroom Ground Level
Other Rooms Den/Library/Office, Great Room, Utility Room/Laundry
Dining Room Formal Dining, Snack Bar/Counter
Interior
Interior Features Kitchen Island, Foyer Entry, Pantry, Volume Ceilings, Walk-In Closets
Heating Central Heat
Cooling Central Cooling, Zoned Cooling
Flooring Tile Floors
Equipment Automatic Garage Door Opener, Dishwasher, Disposal, Dryer, Electric Range, Electric Water Heater, Icemaker, Microwave, Refrigerator, Wall Oven, Washer
Exterior
Exterior Feature Exterior Lighting, Fence, High Impact Doors, Patio
Garage Attached
Garage Spaces 2.0
Pool Heated, Salt Chlorination
Waterfront Yes
Waterfront Description Fixed Bridge(S),Ocean Access
Water Access Y
Water Access Desc Private Dock
View Pool Area View, Water View
Roof Type Metal Roof
Private Pool No
Building
Lot Description Less Than 1/4 Acre Lot
Foundation Cbs Construction, New Construction
Sewer Municipal Sewer
Water Municipal Water
Construction Status Under Construction
Others
Pets Allowed No
Senior Community No HOPA
Restrictions No Restrictions
Acceptable Financing Cash
Membership Fee Required No
Listing Terms Cash


"My job is to find and attract mastery-based agents to the office, protect the culture, and make sure everyone is happy! "
39899 Balentine Dr, Suite 200, Newark, CA, 94560, United States






