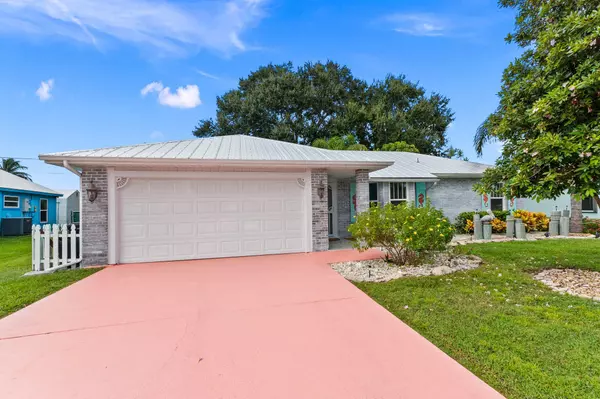
3 Beds
2 Baths
1,095 SqFt
3 Beds
2 Baths
1,095 SqFt
Key Details
Property Type Single Family Home
Sub Type Single Family Detached
Listing Status Active Under Contract
Purchase Type For Sale
Square Footage 1,095 sqft
Price per Sqft $333
Subdivision South Port St Lucie Unit 5
MLS Listing ID RX-11028452
Style Key West,Ranch
Bedrooms 3
Full Baths 2
Construction Status Resale
HOA Y/N No
Year Built 1988
Annual Tax Amount $2,217
Tax Year 2024
Lot Size 9,890 Sqft
Property Description
Location
State FL
County St. Lucie
Area 7280
Zoning RS-2PS
Rooms
Other Rooms Attic
Master Bath Combo Tub/Shower, Mstr Bdrm - Ground
Interior
Interior Features Ctdrl/Vault Ceilings, Entry Lvl Lvng Area, Pull Down Stairs, Split Bedroom, Walk-in Closet
Heating Central, Electric
Cooling Central, Electric
Flooring Ceramic Tile
Furnishings Unfurnished
Exterior
Exterior Feature Fence, Open Patio, Outdoor Shower, Room for Pool, Shutters
Garage 2+ Spaces, Driveway, Garage - Attached
Garage Spaces 2.0
Pool Above Ground, Child Gate
Utilities Available Public Sewer, Public Water
Amenities Available None
Waterfront No
Waterfront Description None
Roof Type Metal
Exposure Southeast
Private Pool Yes
Building
Lot Description < 1/4 Acre, Paved Road
Story 1.00
Foundation Brick, Frame, Stucco
Construction Status Resale
Others
Pets Allowed Yes
HOA Fee Include None
Senior Community No Hopa
Restrictions None
Acceptable Financing Cash, Conventional, FHA, VA
Membership Fee Required No
Listing Terms Cash, Conventional, FHA, VA
Financing Cash,Conventional,FHA,VA

"My job is to find and attract mastery-based agents to the office, protect the culture, and make sure everyone is happy! "
39899 Balentine Dr, Suite 200, Newark, CA, 94560, United States






