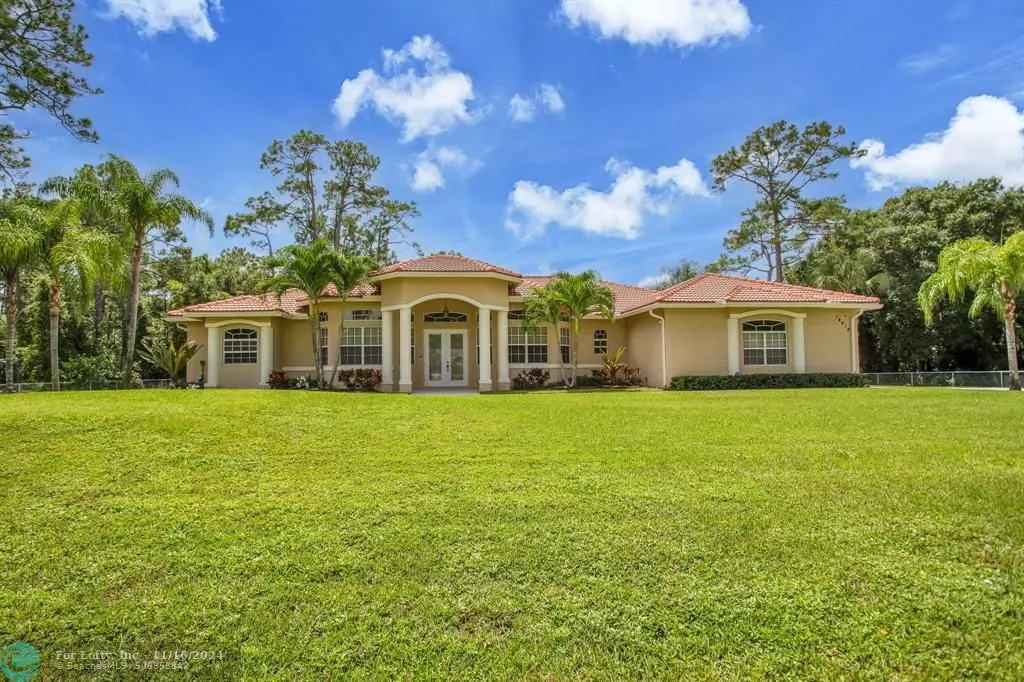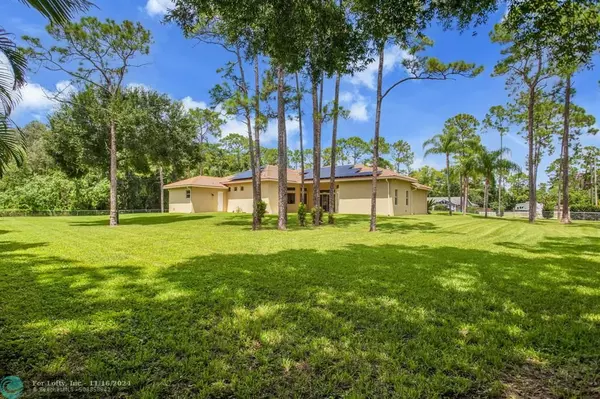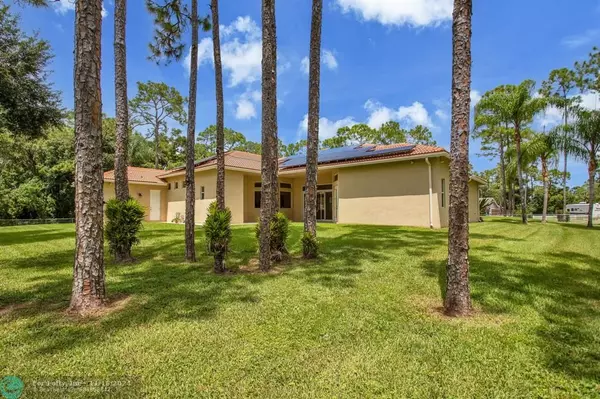
5 Beds
4.5 Baths
3,689 SqFt
5 Beds
4.5 Baths
3,689 SqFt
Key Details
Property Type Single Family Home
Sub Type Single
Listing Status Active
Purchase Type For Sale
Square Footage 3,689 sqft
Price per Sqft $281
Subdivision Acreage & Unrec
MLS Listing ID F10467068
Style No Pool/No Water
Bedrooms 5
Full Baths 4
Half Baths 1
Construction Status Resale
HOA Y/N No
Total Fin. Sqft 50094
Year Built 2018
Annual Tax Amount $9,585
Tax Year 2023
Lot Size 1.150 Acres
Property Description
Location
State FL
County Palm Beach County
Community The Acreage
Area Palm Beach 5540Ab; 5560Ab; 5590B
Zoning AR
Rooms
Bedroom Description At Least 1 Bedroom Ground Level,Entry Level,Master Bedroom Ground Level
Other Rooms Den/Library/Office, Family Room, Separate Guest/In-Law Quarters, Utility Room/Laundry
Dining Room Breakfast Area, Formal Dining, Snack Bar/Counter
Interior
Interior Features First Floor Entry, Foyer Entry, Laundry Tub, Pantry, Pull Down Stairs, Split Bedroom, Walk-In Closets
Heating Central Heat, Electric Heat
Cooling Ceiling Fans, Central Cooling, Electric Cooling
Flooring Ceramic Floor
Equipment Automatic Garage Door Opener, Dishwasher, Disposal, Dryer, Electric Range, Electric Water Heater, Icemaker, Microwave, Purifier/Sink, Refrigerator, Self Cleaning Oven, Smoke Detector, Washer
Furnishings Unfurnished
Exterior
Exterior Feature High Impact Doors, Room For Pool, Solar Panels
Garage Attached
Garage Spaces 2.0
Waterfront No
Water Access Y
Water Access Desc None
View Garden View
Roof Type Barrel Roof
Private Pool No
Building
Lot Description 1 To Less Than 2 Acre Lot
Foundation Concrete Block Construction, Cbs Construction
Sewer Septic Tank
Water Well Water
Construction Status Resale
Schools
Elementary Schools Acreage Pines
Middle Schools Western Pines
High Schools Seminole Ridge
Others
Pets Allowed Yes
Senior Community No HOPA
Restrictions No Restrictions,Ok To Lease
Acceptable Financing Cash, Conventional, FHA-Va Approved
Membership Fee Required No
Listing Terms Cash, Conventional, FHA-Va Approved
Special Listing Condition As Is
Pets Description No Restrictions


"My job is to find and attract mastery-based agents to the office, protect the culture, and make sure everyone is happy! "
39899 Balentine Dr, Suite 200, Newark, CA, 94560, United States






