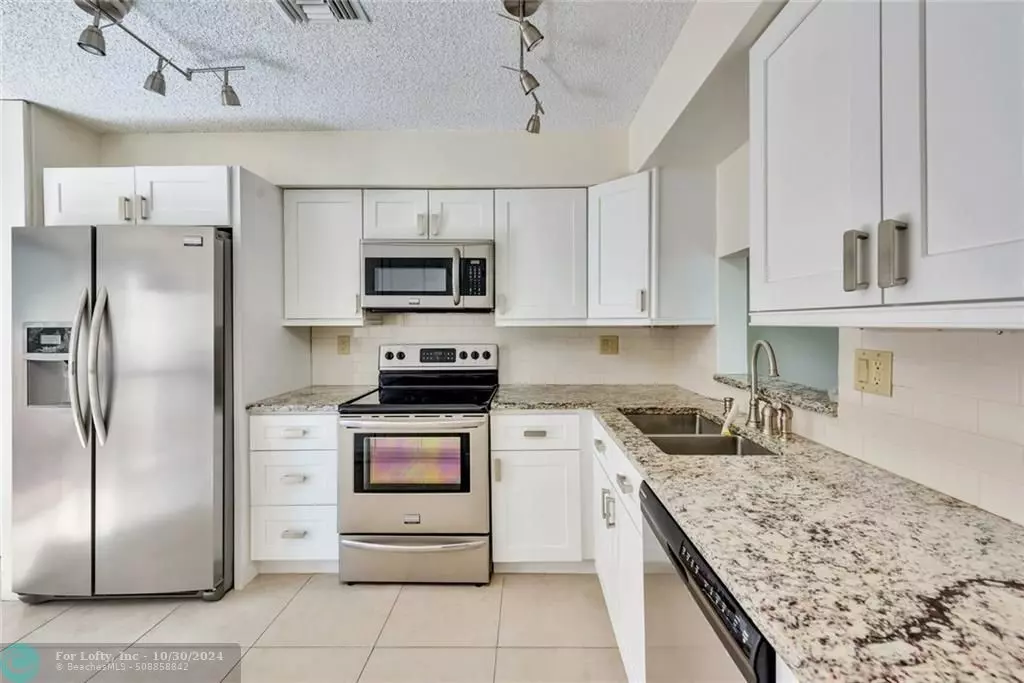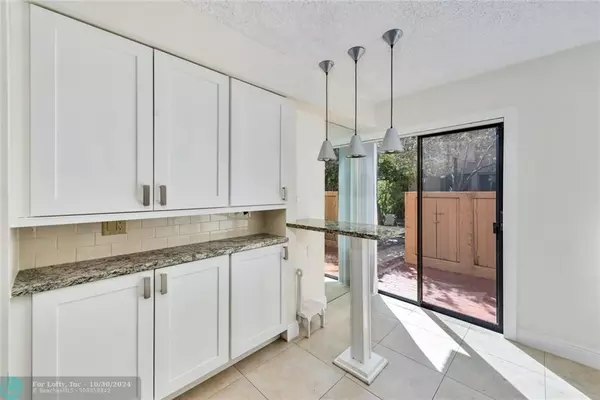
3 Beds
2.5 Baths
1,400 SqFt
3 Beds
2.5 Baths
1,400 SqFt
Key Details
Property Type Townhouse
Sub Type Townhouse
Listing Status Active
Purchase Type For Sale
Square Footage 1,400 sqft
Price per Sqft $310
Subdivision Berkeley Square
MLS Listing ID F10467106
Style Townhouse Condo
Bedrooms 3
Full Baths 2
Half Baths 1
Construction Status Resale
HOA Fees $801/mo
HOA Y/N Yes
Year Built 1985
Annual Tax Amount $6,079
Tax Year 2023
Property Description
Location
State FL
County Broward County
Area Ft Ldale Ne (3240-3270;3350-3380;3440-3450;3700)
Building/Complex Name BERKELEY SQUARE
Rooms
Bedroom Description Master Bedroom Upstairs
Dining Room Breakfast Area, Dining/Living Room, Eat-In Kitchen
Interior
Interior Features First Floor Entry, Closet Cabinetry, Walk-In Closets
Heating Central Heat
Cooling Ceiling Fans, Central Cooling
Flooring Ceramic Floor, Parquet Floors
Equipment Dishwasher, Disposal, Dryer, Electric Range, Electric Water Heater, Icemaker, Refrigerator, Self Cleaning Oven, Smoke Detector, Washer
Exterior
Exterior Feature Barbecue, Courtyard, Screened Porch
Amenities Available Bbq/Picnic Area, Heated Pool
Waterfront No
Water Access N
Private Pool No
Building
Unit Features Garden View
Foundation Concrete Block Construction
Unit Floor 1
Construction Status Resale
Others
Pets Allowed Yes
HOA Fee Include 801
Senior Community No HOPA
Restrictions Corporate Buyer OK,Ok To Lease
Security Features No Security
Acceptable Financing Cash, Conventional, Other Terms
Membership Fee Required No
Listing Terms Cash, Conventional, Other Terms
Pets Description No Aggressive Breeds


"My job is to find and attract mastery-based agents to the office, protect the culture, and make sure everyone is happy! "
39899 Balentine Dr, Suite 200, Newark, CA, 94560, United States






