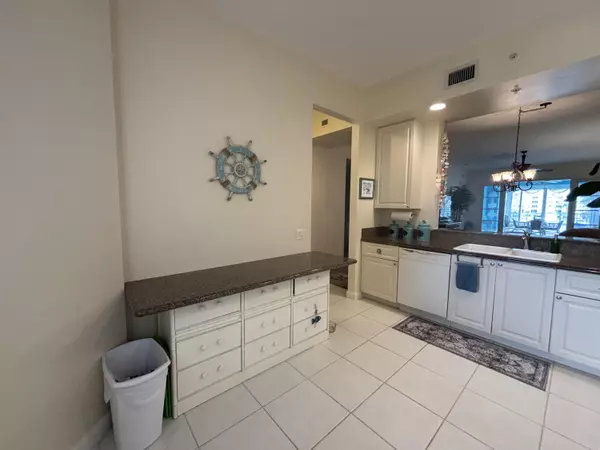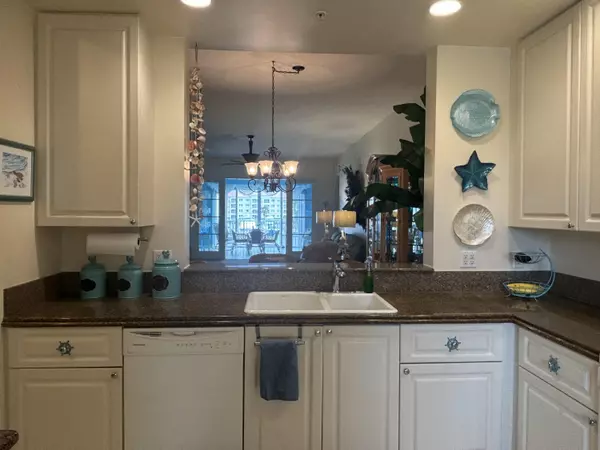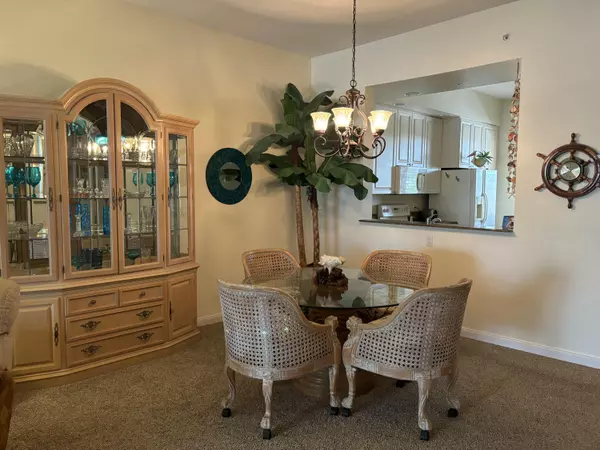
2 Beds
2 Baths
1,989 SqFt
2 Beds
2 Baths
1,989 SqFt
Key Details
Property Type Condo
Sub Type Condo/Coop
Listing Status Pending
Purchase Type For Sale
Square Footage 1,989 sqft
Price per Sqft $215
Subdivision Harbour Isle At Hutchinson Island West, A Condominium
MLS Listing ID RX-11030899
Style 4+ Floors,Mediterranean
Bedrooms 2
Full Baths 2
Construction Status Resale
HOA Fees $702/mo
HOA Y/N Yes
Min Days of Lease 90
Leases Per Year 2
Year Built 2005
Annual Tax Amount $4,518
Tax Year 2024
Lot Size 1,000 Sqft
Property Description
Location
State FL
County St. Lucie
Community Harbour Isle West
Area 7010
Zoning Res
Rooms
Other Rooms Den/Office, Florida, Great, Laundry-Inside
Master Bath Dual Sinks, Separate Shower, Separate Tub
Interior
Interior Features Foyer, Kitchen Island, Laundry Tub, Pantry, Roman Tub, Split Bedroom, Volume Ceiling, Walk-in Closet
Heating Central Individual, Electric, Heat Pump-Reverse
Cooling Ceiling Fan, Central Individual, Electric
Flooring Carpet, Ceramic Tile
Furnishings Furniture Negotiable,Partially Furnished
Exterior
Exterior Feature Built-in Grill, Tennis Court
Garage Assigned, Deeded
Community Features Deed Restrictions, Home Warranty, Title Insurance, Gated Community
Utilities Available Cable, Electric, Public Sewer, Public Water
Amenities Available Billiards, Bocce Ball, Clubhouse, Community Room, Dog Park, Fitness Center, Internet Included, Manager on Site, Picnic Area, Pool, Sidewalks, Spa-Hot Tub, Tennis
Waterfront Yes
Waterfront Description Marina
View Marina
Roof Type Barrel
Present Use Deed Restrictions,Home Warranty,Title Insurance
Exposure West
Private Pool No
Building
Lot Description < 1/4 Acre, East of US-1
Story 4.00
Foundation CBS, Concrete
Unit Floor 2
Construction Status Resale
Others
Pets Allowed Yes
HOA Fee Include Cable,Common Areas,Common R.E. Tax,Insurance-Bldg,Lawn Care,Manager,Pool Service,Reserve Funds,Roof Maintenance,Security,Sewer,Water
Senior Community No Hopa
Restrictions Buyer Approval,Commercial Vehicles Prohibited,Interview Required,Lease OK,No RV
Security Features Gate - Manned,Private Guard
Acceptable Financing Cash, Conventional
Membership Fee Required No
Listing Terms Cash, Conventional
Financing Cash,Conventional

"My job is to find and attract mastery-based agents to the office, protect the culture, and make sure everyone is happy! "
39899 Balentine Dr, Suite 200, Newark, CA, 94560, United States






