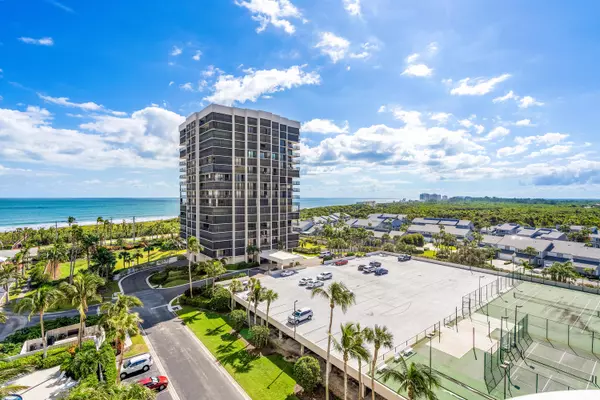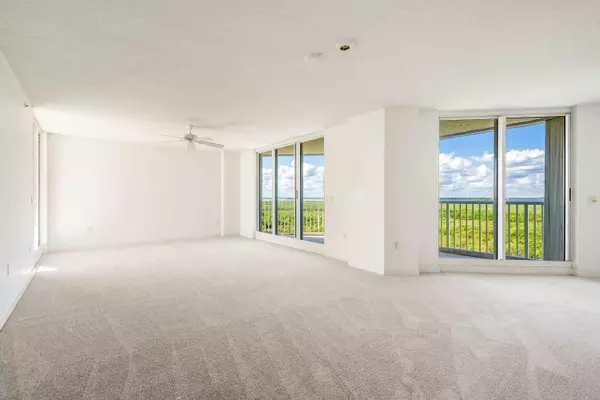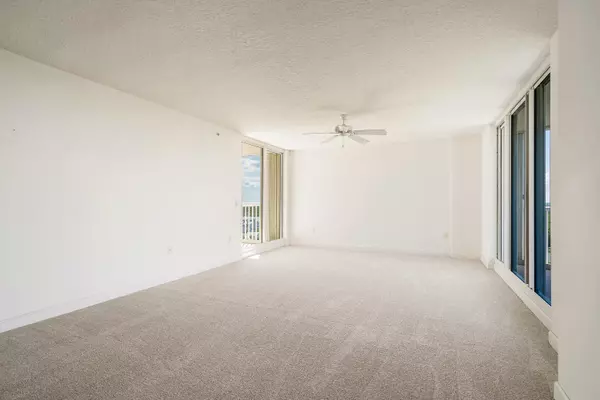
3 Beds
2 Baths
1,606 SqFt
3 Beds
2 Baths
1,606 SqFt
OPEN HOUSE
Sun Nov 24, 12:00pm - 3:00pm
Key Details
Property Type Condo
Sub Type Condo/Coop
Listing Status Active
Purchase Type For Sale
Square Footage 1,606 sqft
Price per Sqft $308
Subdivision Seabreeze At Atlantic View Condominium
MLS Listing ID RX-11032361
Bedrooms 3
Full Baths 2
Construction Status Resale
HOA Fees $963/mo
HOA Y/N Yes
Year Built 2000
Annual Tax Amount $4,046
Tax Year 2023
Lot Size 1,000 Sqft
Property Description
Location
State FL
County St. Lucie
Area 7020
Zoning Residential
Rooms
Other Rooms Laundry-Inside
Master Bath Separate Shower, Dual Sinks, Separate Tub
Interior
Interior Features Split Bedroom, French Door, Roman Tub, Walk-in Closet, Fire Sprinkler
Heating Central
Cooling Central
Flooring Carpet, Tile
Furnishings Unfurnished
Exterior
Exterior Feature Tennis Court, Covered Balcony
Garage Garage - Detached, Deeded
Garage Spaces 1.0
Community Features Gated Community
Utilities Available Electric, Public Water, Cable, Public Sewer
Amenities Available Pool, Pickleball, Beach Access by Easement, Billiards, Trash Chute, Spa-Hot Tub, Sauna, Library, Game Room, Community Room, Fitness Center, Lobby, Elevator, Tennis
Waterfront Yes
Waterfront Description Intracoastal,Oceanfront
View Ocean, Intracoastal
Exposure East
Private Pool No
Building
Lot Description < 1/4 Acre
Story 19.00
Unit Features Corner,Exterior Catwalk
Foundation CBS, Concrete
Unit Floor 9
Construction Status Resale
Others
Pets Allowed Yes
HOA Fee Include Common Areas,Water,Sewer,Reserve Funds,Hot Water,Elevator,Cable,Insurance-Bldg,Trash Removal,Pest Control,Maintenance-Exterior
Senior Community No Hopa
Restrictions Buyer Approval,Commercial Vehicles Prohibited,Lease OK w/Restrict,Tenant Approval
Security Features Gate - Unmanned,Entry Phone
Acceptable Financing Cash, Conventional
Membership Fee Required No
Listing Terms Cash, Conventional
Financing Cash,Conventional
Pets Description Size Limit, Number Limit

"My job is to find and attract mastery-based agents to the office, protect the culture, and make sure everyone is happy! "
39899 Balentine Dr, Suite 200, Newark, CA, 94560, United States






