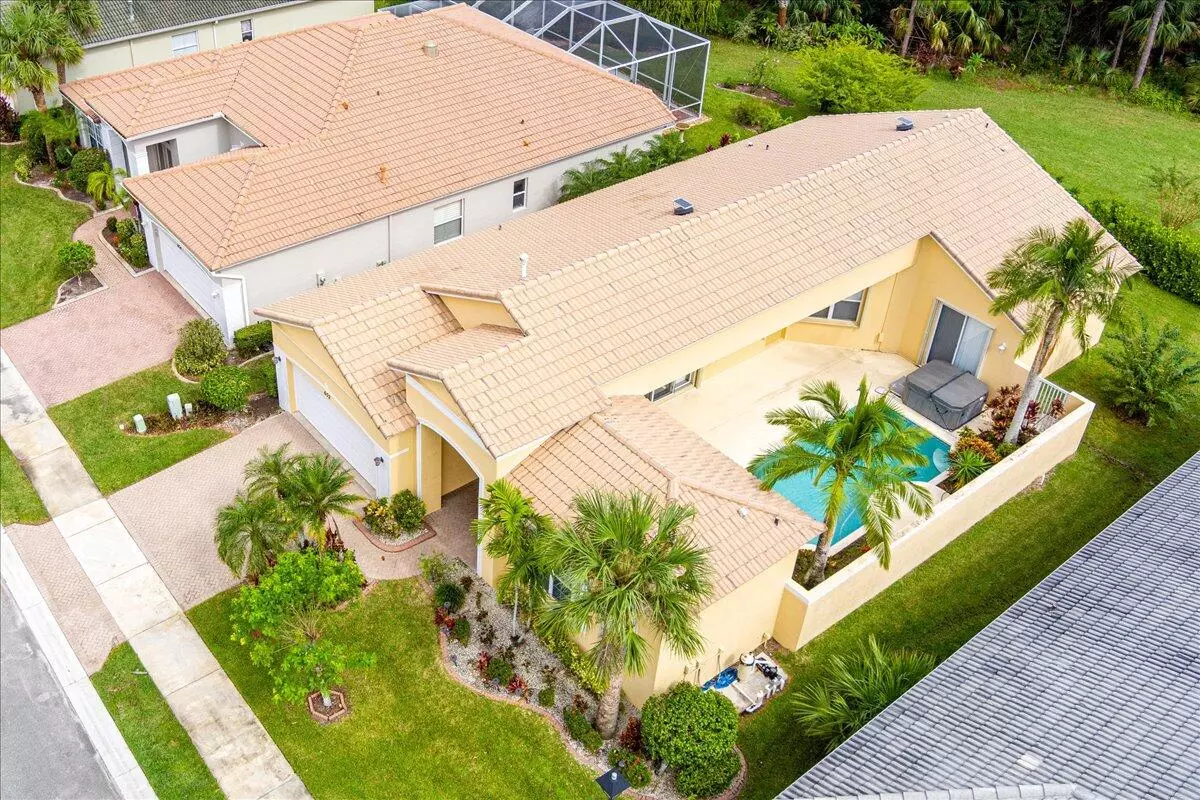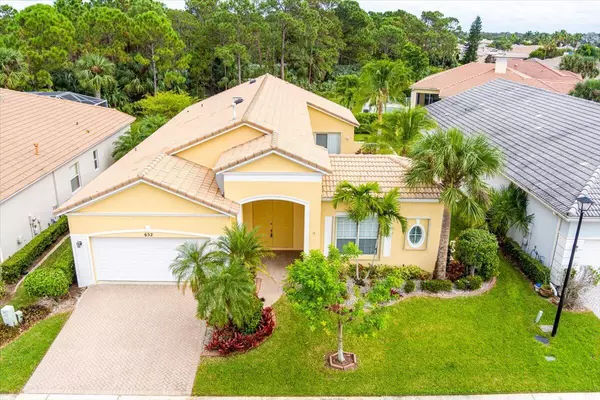
3 Beds
3 Baths
2,005 SqFt
3 Beds
3 Baths
2,005 SqFt
Key Details
Property Type Single Family Home
Sub Type Single Family Detached
Listing Status Active
Purchase Type For Sale
Square Footage 2,005 sqft
Price per Sqft $228
Subdivision Lake Forest At St Lucie West Phase Ii
MLS Listing ID RX-11032763
Style Contemporary,Courtyard
Bedrooms 3
Full Baths 3
Construction Status Resale
HOA Fees $248/mo
HOA Y/N Yes
Year Built 2003
Annual Tax Amount $3,984
Tax Year 2024
Lot Size 7,144 Sqft
Property Description
Location
State FL
County St. Lucie
Community Lake Forest
Area 7500
Zoning Planne
Rooms
Other Rooms Family, Laundry-Inside, Maid/In-Law
Master Bath Dual Sinks, Separate Shower, Separate Tub
Interior
Interior Features Split Bedroom, Volume Ceiling, Walk-in Closet
Heating Central
Cooling Central
Flooring Carpet, Ceramic Tile, Vinyl Floor
Furnishings Unfurnished
Exterior
Exterior Feature Auto Sprinkler, Covered Patio
Garage Garage - Attached
Garage Spaces 2.0
Pool Gunite, Inground, Spa
Community Features Sold As-Is, Gated Community
Utilities Available Cable, Public Sewer, Public Water
Amenities Available Clubhouse, Community Room, Fitness Center, Internet Included, Pool
Waterfront No
Waterfront Description None
View Pool
Roof Type Barrel
Present Use Sold As-Is
Exposure Southwest
Private Pool Yes
Building
Lot Description < 1/4 Acre, Sidewalks
Story 1.00
Foundation Block, CBS, Concrete
Construction Status Resale
Others
Pets Allowed Yes
HOA Fee Include Cable,Common Areas,Lawn Care,Management Fees,Reserve Funds
Senior Community No Hopa
Restrictions Buyer Approval
Security Features Gate - Unmanned
Acceptable Financing Cash, Conventional, FHA, VA
Membership Fee Required No
Listing Terms Cash, Conventional, FHA, VA
Financing Cash,Conventional,FHA,VA

"My job is to find and attract mastery-based agents to the office, protect the culture, and make sure everyone is happy! "
39899 Balentine Dr, Suite 200, Newark, CA, 94560, United States






