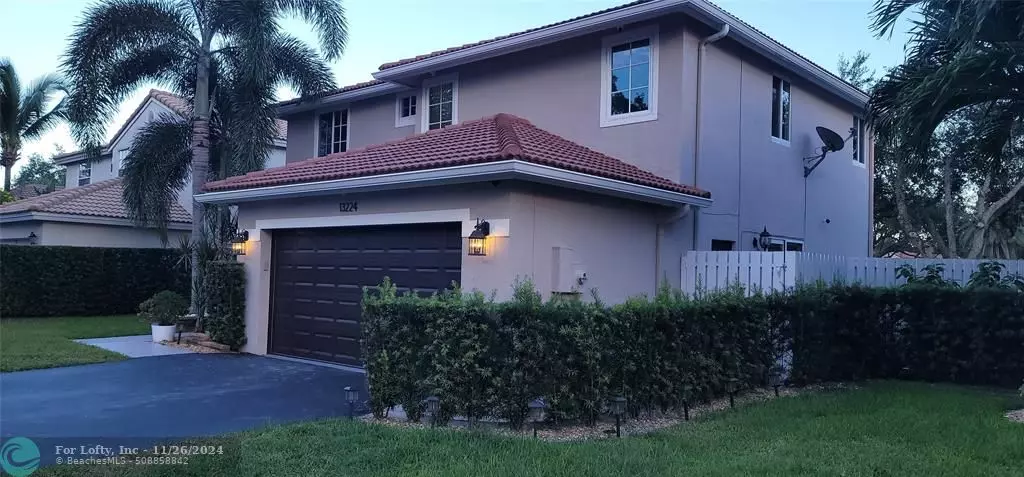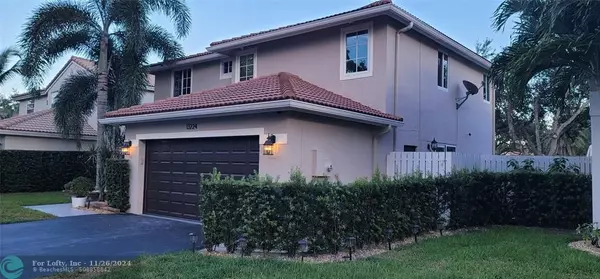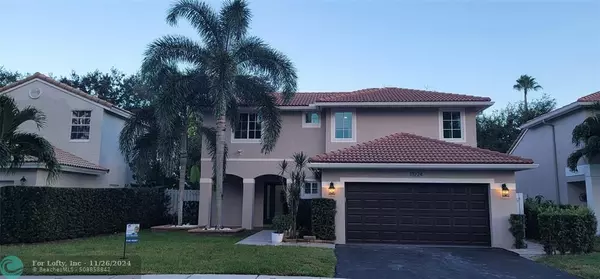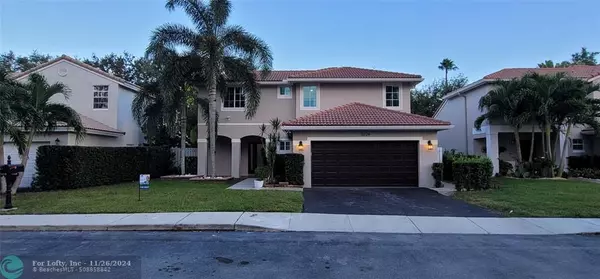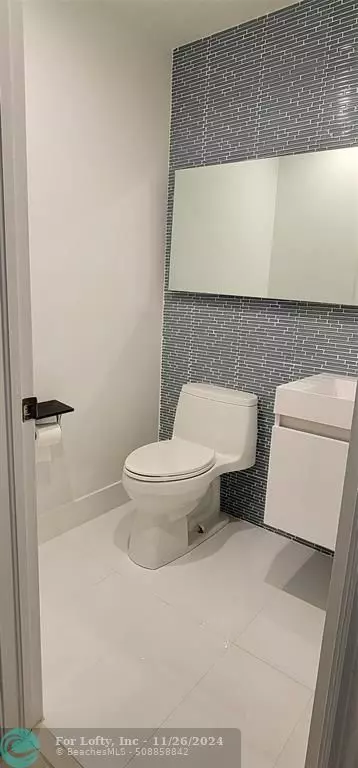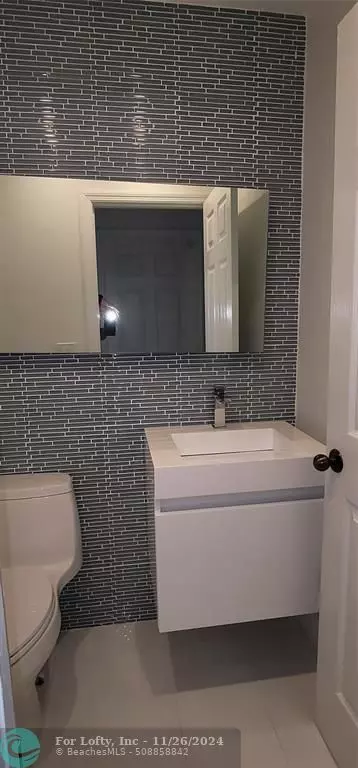
4 Beds
2.5 Baths
1,847 SqFt
4 Beds
2.5 Baths
1,847 SqFt
Key Details
Property Type Single Family Home
Sub Type Single
Listing Status Active
Purchase Type For Rent
Square Footage 1,847 sqft
Subdivision Savannah Plat 1
MLS Listing ID F10469201
Style Residential-Annual
Bedrooms 4
Full Baths 2
Half Baths 1
Construction Status Resale
HOA Y/N No
Min Days of Lease 180
Year Built 1990
Lot Size 7,150 Sqft
Property Description
Location
State FL
County Broward County
Area Plantation (3680-3690;3760-3770;3860-3870)
Zoning PUD
Rooms
Other Rooms Attic, Family Room, Laundry
Dining Room Formal Dining
Interior
Interior Features First Floor Entry, Closet Cabinetry, French Doors, Walk-In Closets
Heating Central Heat, Electric Heat, Heat Pump/Reverse Cycle
Cooling Ceiling Fans, Central Cooling, Electric Cooling
Flooring Ceramic Floor, Laminate
Equipment Automatic Garage Door Opener, Dishwasher, Disposal, Dryer, Electric Range, Electric Water Heater, Icemaker, Microwave, Refrigerator, Self Cleaning Oven, Separate Freezer Included, Smoke Detector, Washer
Furnishings Unfurnished
Exterior
Exterior Feature Fence, High Impact Doors, Patio
Garage Attached
Garage Spaces 2.0
Pool Auto Pool Clean, Child Gate Fence
Amenities Available Maintained Community
Water Access N
View Pool Area View
Roof Type Curved/S-Tile Roof
Private Pool No
Building
Lot Description Less Than 1/4 Acre Lot
Story 2.0000
Entry Level 2
Foundation Concrete Block Construction
Sewer Sewer
Water Municipal Water
Construction Status Resale
Others
Pets Allowed Yes
Senior Community No HOPA
Restrictions Children Ok
Miscellaneous Automatic Garage Door Opener,Electric Water Heater
Num of Pet 2
Pets Description Number Limit, Size Limit


"My job is to find and attract mastery-based agents to the office, protect the culture, and make sure everyone is happy! "
39899 Balentine Dr, Suite 200, Newark, CA, 94560, United States

