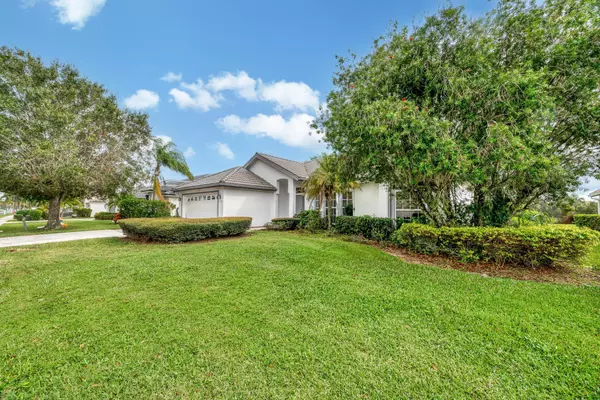
3 Beds
2 Baths
1,760 SqFt
3 Beds
2 Baths
1,760 SqFt
Key Details
Property Type Single Family Home
Sub Type Single Family Detached
Listing Status Active
Purchase Type For Sale
Square Footage 1,760 sqft
Price per Sqft $221
Subdivision Heatherwood Phase 2
MLS Listing ID RX-11033901
Style Contemporary
Bedrooms 3
Full Baths 2
Construction Status Resale
HOA Fees $112/mo
HOA Y/N Yes
Year Built 1995
Annual Tax Amount $2,871
Tax Year 2024
Lot Size 9,400 Sqft
Property Description
Location
State FL
County St. Lucie
Area 7500
Zoning Residential
Rooms
Other Rooms Family, Great, Laundry-Util/Closet
Master Bath Mstr Bdrm - Ground, Separate Shower, Separate Tub
Interior
Interior Features Ctdrl/Vault Ceilings, Entry Lvl Lvng Area, Sky Light(s), Split Bedroom, Walk-in Closet
Heating Central Building, Electric
Cooling Central, Electric
Flooring Carpet, Tile
Furnishings Unfurnished
Exterior
Exterior Feature Screen Porch
Garage Driveway, Garage - Attached
Garage Spaces 2.0
Community Features Sold As-Is, Gated Community
Utilities Available Cable, Electric, Public Sewer, Public Water
Amenities Available Basketball, Picnic Area, Playground, Sidewalks
Waterfront No
Waterfront Description None
View City, Lake, Pond
Roof Type Barrel
Present Use Sold As-Is
Exposure North
Private Pool No
Building
Lot Description < 1/4 Acre, Interior Lot, Paved Road, Sidewalks, West of US-1, Zero Lot
Story 1.00
Foundation Block, CBS
Construction Status Resale
Others
Pets Allowed Restricted
HOA Fee Include Cable,Common Areas
Senior Community No Hopa
Restrictions Lease OK w/Restrict
Security Features Gate - Unmanned
Acceptable Financing Cash, Conventional
Membership Fee Required No
Listing Terms Cash, Conventional
Financing Cash,Conventional

"My job is to find and attract mastery-based agents to the office, protect the culture, and make sure everyone is happy! "
39899 Balentine Dr, Suite 200, Newark, CA, 94560, United States






