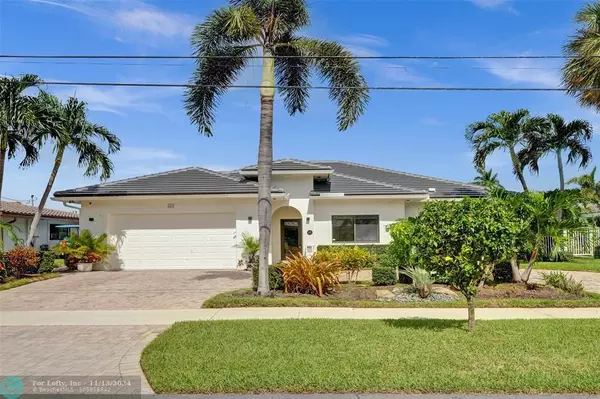
3 Beds
2.5 Baths
1,917 SqFt
3 Beds
2.5 Baths
1,917 SqFt
Key Details
Property Type Single Family Home
Sub Type Single
Listing Status Active
Purchase Type For Sale
Square Footage 1,917 sqft
Price per Sqft $1,121
Subdivision Garden Isles Sec 4
MLS Listing ID F10464113
Style WF/Pool/Ocean Access
Bedrooms 3
Full Baths 2
Half Baths 1
Construction Status Resale
HOA Y/N No
Year Built 1960
Annual Tax Amount $32,610
Tax Year 2023
Lot Size 8,250 Sqft
Property Description
Location
State FL
County Broward County
Area Hollywood East (3010-3050)
Zoning RS-2
Rooms
Bedroom Description At Least 1 Bedroom Ground Level,Entry Level,Master Bedroom Ground Level
Other Rooms Den/Library/Office, Family Room, Recreation Room
Dining Room Breakfast Area, Formal Dining
Interior
Interior Features Closet Cabinetry, French Doors, Split Bedroom, Vaulted Ceilings, Volume Ceilings, Walk-In Closets, Wet Bar
Heating Electric Heat
Cooling Ceiling Fans, Electric Cooling
Flooring Marble Floors
Equipment Automatic Garage Door Opener, Dishwasher, Dryer, Electric Water Heater, Gas Range, Icemaker, Microwave, Natural Gas, Refrigerator, Smoke Detector, Washer
Furnishings Furniture Negotiable
Exterior
Exterior Feature Built-In Grill, Deck, Exterior Lighting, Fence, High Impact Doors, Patio, Shed
Garage Attached
Garage Spaces 2.0
Pool Automatic Chlorination, Equipment Stays, Free Form, Private Pool
Waterfront Yes
Waterfront Description Canal Width 1-80 Feet,Fixed Bridge(S),Ocean Access,Seawall
Water Access Y
Water Access Desc Boatlift,Dock Available
View Canal, Pool Area View
Roof Type Barrel Roof
Private Pool No
Building
Lot Description Less Than 1/4 Acre Lot, Irregular Lot
Foundation Cbs Construction
Sewer Municipal Sewer
Water Municipal Water
Construction Status Resale
Others
Pets Allowed Yes
Senior Community No HOPA
Restrictions No Restrictions,Ok To Lease
Acceptable Financing Cash, Conventional
Membership Fee Required No
Listing Terms Cash, Conventional
Special Listing Condition Disclosure
Pets Description No Restrictions


"My job is to find and attract mastery-based agents to the office, protect the culture, and make sure everyone is happy! "
39899 Balentine Dr, Suite 200, Newark, CA, 94560, United States






