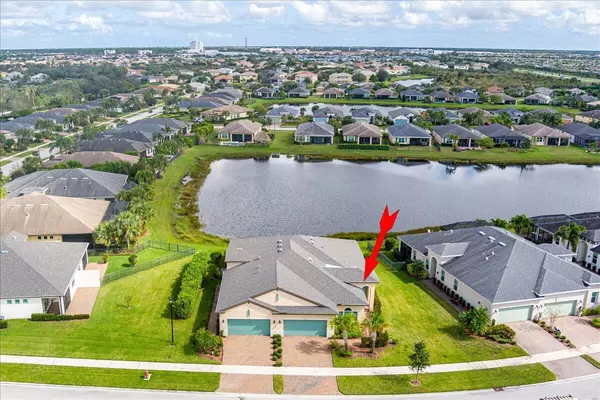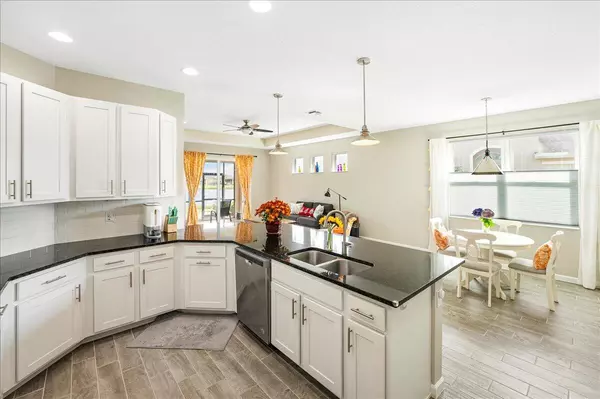
2 Beds
2 Baths
1,780 SqFt
2 Beds
2 Baths
1,780 SqFt
Key Details
Property Type Single Family Home
Sub Type Villa
Listing Status Active
Purchase Type For Sale
Square Footage 1,780 sqft
Price per Sqft $213
Subdivision Lakepark At Tradition Plat 1
MLS Listing ID RX-11035681
Style Contemporary,Villa
Bedrooms 2
Full Baths 2
Construction Status Resale
HOA Fees $499/mo
HOA Y/N Yes
Year Built 2021
Annual Tax Amount $8,483
Tax Year 2024
Lot Size 6,137 Sqft
Property Description
Location
State FL
County St. Lucie
Community Lakepark At Tradition
Area 7800
Zoning Master
Rooms
Other Rooms Den/Office, Family, Laundry-Inside
Master Bath Bidet, Mstr Bdrm - Ground, Separate Shower
Interior
Interior Features Built-in Shelves, Entry Lvl Lvng Area, Kitchen Island, Split Bedroom, Walk-in Closet
Heating Electric
Cooling Central
Flooring Tile
Furnishings Unfurnished
Exterior
Exterior Feature Open Patio, Screen Porch
Garage Driveway, Garage - Attached
Garage Spaces 2.0
Community Features Gated Community
Utilities Available Cable, Electric, Public Sewer, Public Water
Amenities Available Basketball, Bike - Jog, Billiards, Cabana, Clubhouse, Community Room, Dog Park, Fitness Center, Game Room, Internet Included, Manager on Site, Pickleball, Shuffleboard, Sidewalks, Street Lights, Tennis
Waterfront Yes
Waterfront Description Lake
View Lake
Roof Type Comp Shingle
Exposure West
Private Pool No
Building
Lot Description < 1/4 Acre, Public Road, Sidewalks
Story 1.00
Foundation CBS
Construction Status Resale
Others
Pets Allowed Yes
HOA Fee Include Cable,Common Areas,Common R.E. Tax,Lawn Care,Management Fees,Manager,Recrtnal Facility,Security
Senior Community Verified
Restrictions Buyer Approval,Commercial Vehicles Prohibited,Lease OK w/Restrict,No Boat,No RV,Tenant Approval
Security Features Gate - Manned
Acceptable Financing Cash, Conventional, FHA, VA
Membership Fee Required No
Listing Terms Cash, Conventional, FHA, VA
Financing Cash,Conventional,FHA,VA

"My job is to find and attract mastery-based agents to the office, protect the culture, and make sure everyone is happy! "
39899 Balentine Dr, Suite 200, Newark, CA, 94560, United States






