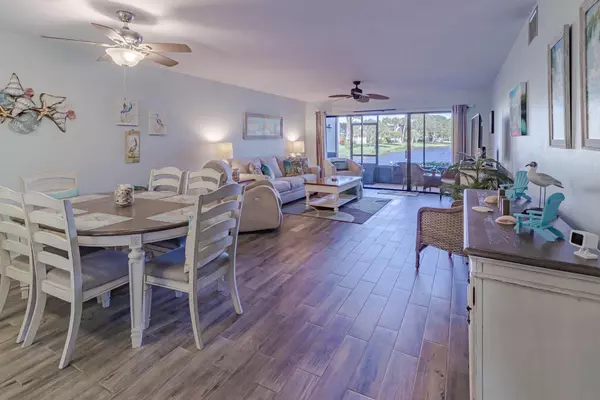
2 Beds
2 Baths
1,209 SqFt
2 Beds
2 Baths
1,209 SqFt
Key Details
Property Type Condo
Sub Type Condo/Coop
Listing Status Active
Purchase Type For Sale
Square Footage 1,209 sqft
Price per Sqft $206
Subdivision Indian Pines Condo
MLS Listing ID RX-11035985
Style < 4 Floors
Bedrooms 2
Full Baths 2
Construction Status Resale
HOA Fees $682/mo
HOA Y/N Yes
Year Built 1981
Annual Tax Amount $1,725
Tax Year 2024
Property Description
Location
State FL
County Martin
Community Indian Pines
Area 8 - Stuart - North Of Indian St
Zoning Residential
Rooms
Other Rooms Storage
Master Bath Mstr Bdrm - Ground
Interior
Interior Features Entry Lvl Lvng Area, Pantry, Walk-in Closet
Heating Central, Electric
Cooling Central, Electric
Flooring Tile
Furnishings Unfurnished
Exterior
Exterior Feature Covered Patio, Screened Patio
Garage Assigned, Guest
Garage Spaces 1.0
Community Features Gated Community
Utilities Available Public Sewer, Public Water
Amenities Available Clubhouse, Pool, Tennis
Waterfront Description Lake
View Lake
Exposure East
Private Pool No
Building
Lot Description Private Road
Story 1.00
Foundation Concrete, Frame
Unit Floor 1
Construction Status Resale
Others
Pets Allowed Restricted
HOA Fee Include Common Areas,Insurance-Bldg,Manager,Parking,Recrtnal Facility,Roof Maintenance
Senior Community No Hopa
Restrictions Commercial Vehicles Prohibited
Acceptable Financing Cash, Conventional
Membership Fee Required No
Listing Terms Cash, Conventional
Financing Cash,Conventional
Pets Description Number Limit, Size Limit

"My job is to find and attract mastery-based agents to the office, protect the culture, and make sure everyone is happy! "
39899 Balentine Dr, Suite 200, Newark, CA, 94560, United States






