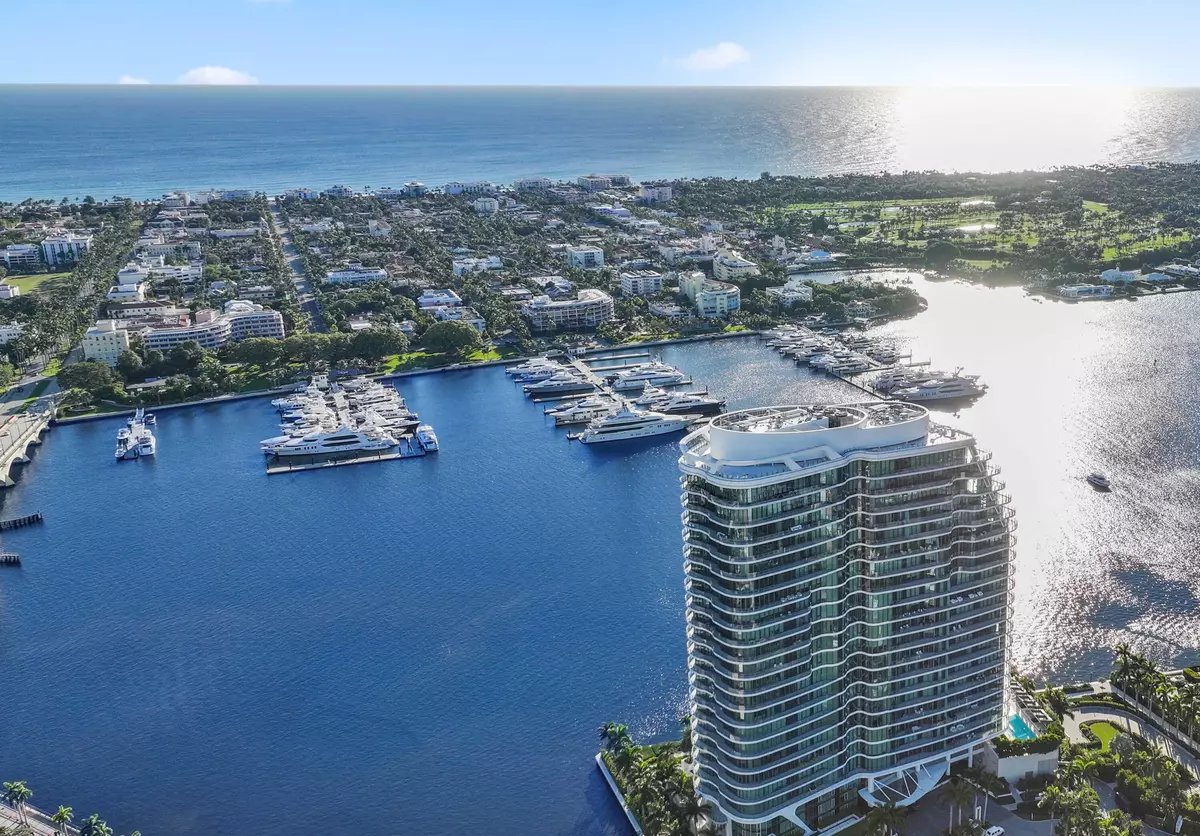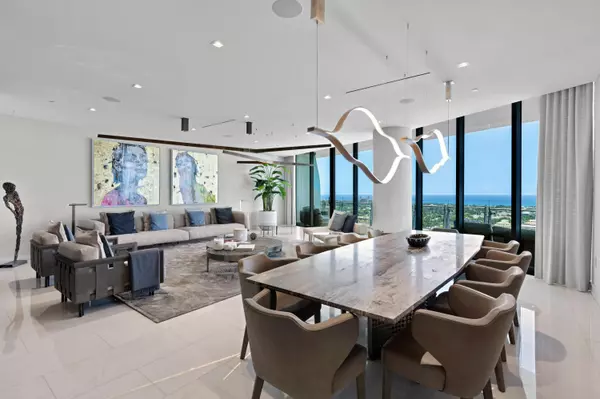4 Beds
5.1 Baths
4,367 SqFt
4 Beds
5.1 Baths
4,367 SqFt
Key Details
Property Type Condo
Sub Type Condo/Coop
Listing Status Active
Purchase Type For Sale
Square Footage 4,367 sqft
Price per Sqft $4,923
Subdivision The Bristol
MLS Listing ID RX-11037141
Style Contemporary
Bedrooms 4
Full Baths 5
Half Baths 1
Construction Status Resale
HOA Fees $9,596/mo
HOA Y/N Yes
Year Built 2019
Annual Tax Amount $245,343
Tax Year 2024
Property Sub-Type Condo/Coop
Property Description
Location
State FL
County Palm Beach
Community The Bristol
Area 5440
Zoning RD-1
Rooms
Other Rooms Family, Great, Laundry-Inside, Laundry-Util/Closet
Master Bath 2 Master Baths, Dual Sinks, Separate Shower, Separate Tub
Interior
Interior Features Built-in Shelves, Closet Cabinets, Ctdrl/Vault Ceilings, Custom Mirror, Entry Lvl Lvng Area, Fire Sprinkler, Foyer, Kitchen Island, Laundry Tub, Split Bedroom, Volume Ceiling, Walk-in Closet, Wet Bar
Heating Central, Zoned
Cooling Central, Zoned
Flooring Marble, Wood Floor
Furnishings Furniture Negotiable,Unfurnished
Exterior
Exterior Feature Covered Balcony, Open Balcony
Parking Features 2+ Spaces, Assigned, Covered, Deeded, Garage - Attached, Garage - Building, Guest, Under Building
Garage Spaces 4.0
Community Features Sold As-Is, Gated Community
Utilities Available Cable, Electric, Gas Natural, Public Sewer, Public Water
Amenities Available Business Center, Community Room, Courtesy Bus, Elevator, Extra Storage, Fitness Center, Library, Lobby, Manager on Site, Park, Picnic Area, Pool, Sauna, Sidewalks, Spa-Hot Tub, Street Lights, Trash Chute
Waterfront Description Intracoastal,Seawall
View City, Intracoastal, Lake, Marina, Ocean
Present Use Sold As-Is
Exposure East
Private Pool No
Building
Lot Description East of US-1
Story 25.00
Entry Level 22.00
Foundation Other
Unit Floor 22
Construction Status Resale
Others
Pets Allowed Yes
HOA Fee Include Common Areas,Elevator,Insurance-Bldg,Lawn Care,Maintenance-Exterior,Management Fees,Manager,Parking,Pest Control,Pool Service,Roof Maintenance,Security,Sewer,Trash Removal,Water
Senior Community No Hopa
Restrictions Buyer Approval,Lease OK,Tenant Approval
Security Features Doorman,Gate - Unmanned,Lobby,Security Light,TV Camera
Acceptable Financing Cash
Horse Property No
Membership Fee Required No
Listing Terms Cash
Financing Cash
Virtual Tour https://www.propertypanorama.com/1100-S-Flagler-Drive-2202-West-Palm-Beach-FL-33401/unbranded
"My job is to find and attract mastery-based agents to the office, protect the culture, and make sure everyone is happy! "
39899 Balentine Dr, Suite 200, Newark, CA, 94560, United States







