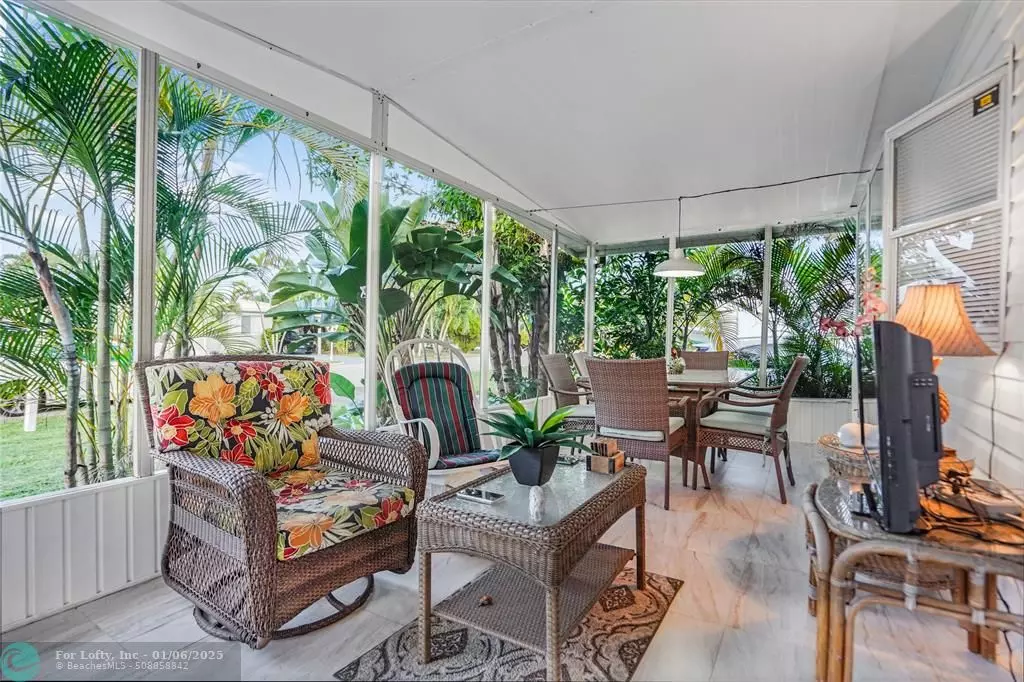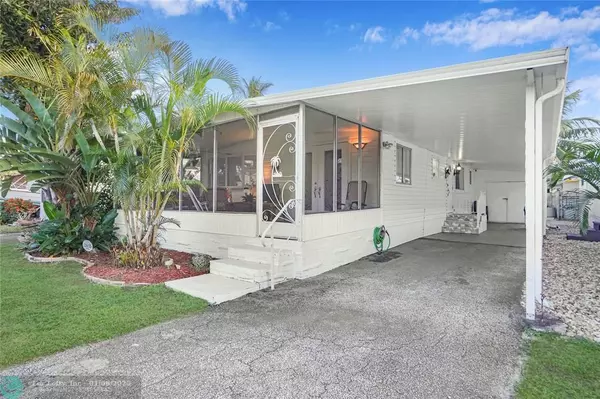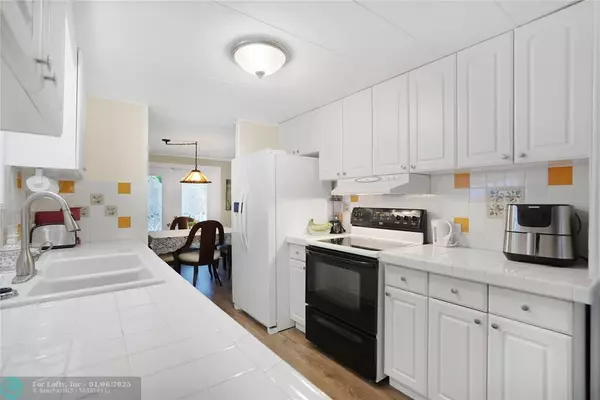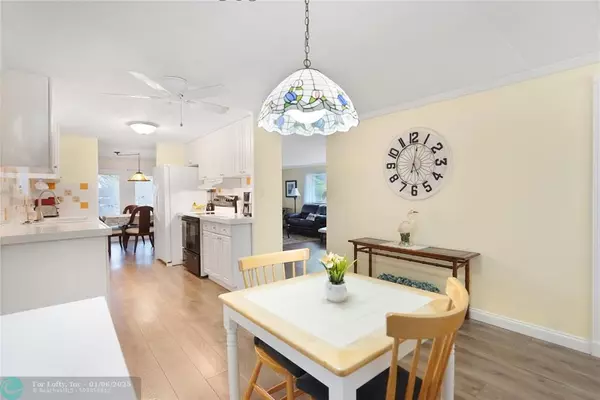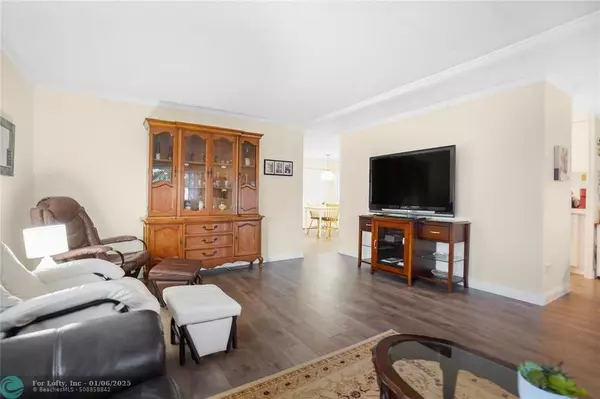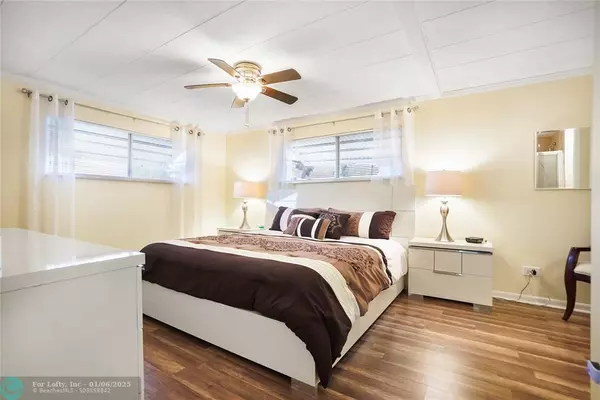3 Beds
2 Baths
1,506 SqFt
3 Beds
2 Baths
1,506 SqFt
Key Details
Property Type Mobile Home
Sub Type Mobile
Listing Status Pending
Purchase Type For Sale
Square Footage 1,506 sqft
Price per Sqft $199
Subdivision Ravenswood Estates & Mari
MLS Listing ID F10471971
Style Mobile/Manufactured Home
Bedrooms 3
Full Baths 2
Construction Status Resale
HOA Fees $115/mo
HOA Y/N Yes
Year Built 1972
Annual Tax Amount $4,189
Tax Year 2024
Lot Size 3,800 Sqft
Property Description
Location
State FL
County Broward County
Community Ravenswood Esates
Area Hollywood Central (3070-3100)
Zoning RMH
Rooms
Bedroom Description At Least 1 Bedroom Ground Level,Entry Level
Other Rooms Family Room, Storage Room
Dining Room Dining/Living Room
Interior
Interior Features First Floor Entry, Built-Ins, Walk-In Closets
Heating Central Heat
Cooling Ceiling Fans, Central Cooling
Flooring Laminate, Tile Floors
Equipment Dishwasher, Dryer, Electric Range, Electric Water Heater, Microwave, Refrigerator, Wall Oven, Washer
Exterior
Exterior Feature Patio, Screened Porch, Shed
Water Access N
View Garden View
Roof Type Manufactured/Mobile Home
Private Pool No
Building
Lot Description Less Than 1/4 Acre Lot
Foundation Manufactured/Mobile Home
Sewer Municipal Sewer
Water Municipal Water
Construction Status Resale
Others
Pets Allowed Yes
HOA Fee Include 115
Senior Community No HOPA
Restrictions Assoc Approval Required,Other Restrictions
Acceptable Financing Cash Only
Membership Fee Required No
Listing Terms Cash Only
Special Listing Condition As Is, Foreign Seller
Pets Allowed No Aggressive Breeds

"My job is to find and attract mastery-based agents to the office, protect the culture, and make sure everyone is happy! "
39899 Balentine Dr, Suite 200, Newark, CA, 94560, United States

