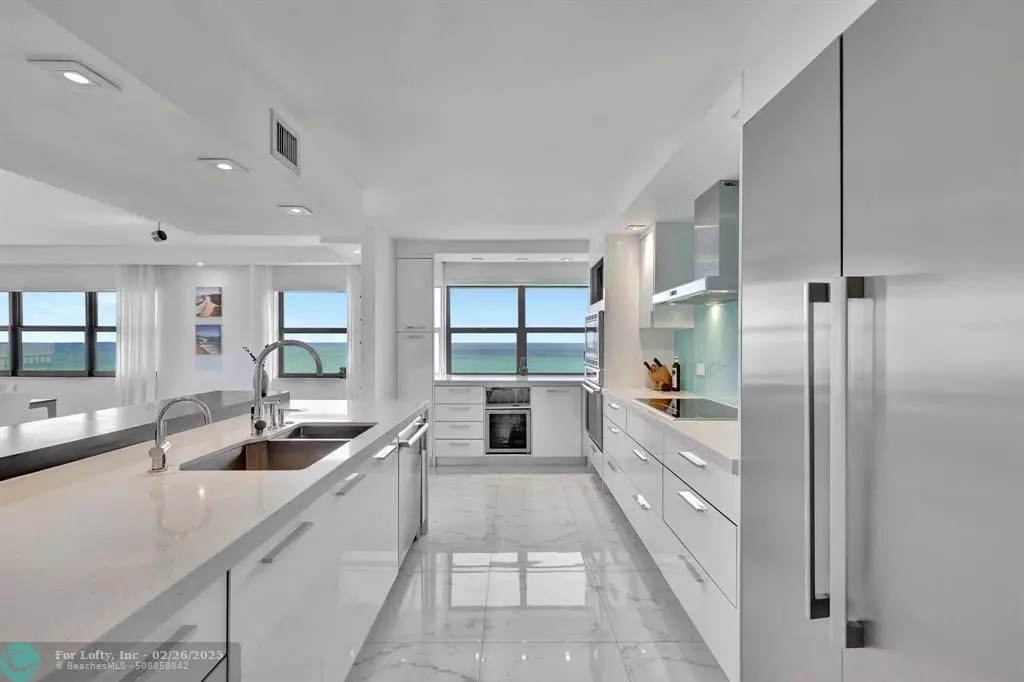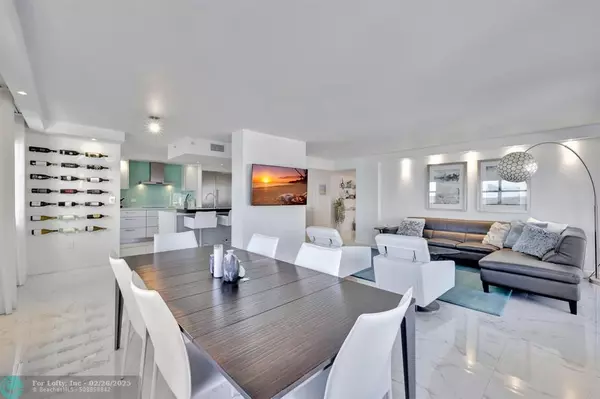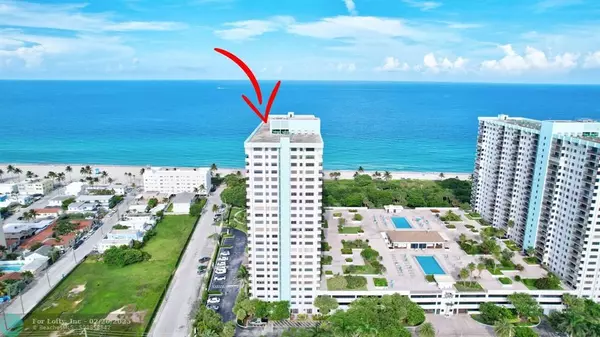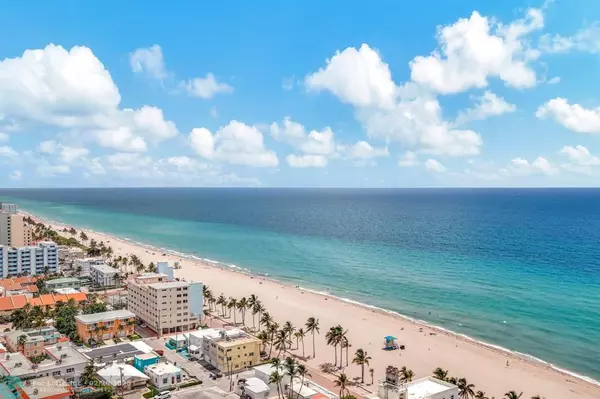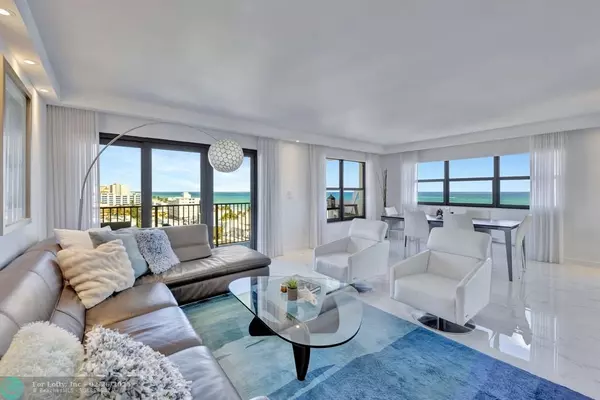3 Beds
2.5 Baths
1,990 SqFt
3 Beds
2.5 Baths
1,990 SqFt
Key Details
Property Type Condo
Sub Type Condo
Listing Status Active
Purchase Type For Sale
Square Footage 1,990 sqft
Price per Sqft $628
Subdivision Summit
MLS Listing ID F10471461
Style Condo 5+ Stories
Bedrooms 3
Full Baths 2
Half Baths 1
Construction Status Resale
HOA Fees $6,109/qua
HOA Y/N Yes
Year Built 1982
Annual Tax Amount $13,793
Tax Year 2023
Property Sub-Type Condo
Property Description
Location
State FL
County Broward County
Community The Summit
Area Hollywood East (3010-3050)
Building/Complex Name Summit
Rooms
Bedroom Description Sitting Area - Master Bedroom
Other Rooms Den/Library/Office, Family Room, Utility Room/Laundry
Dining Room Dining/Living Room, Family/Dining Combination, Snack Bar/Counter
Interior
Interior Features Bar, Built-Ins, Closet Cabinetry, Kitchen Island, Custom Mirrors, Fire Sprinklers, Walk-In Closets
Heating Central Heat, Electric Heat
Cooling Central Cooling, Electric Cooling
Flooring Laminate, Other Floors, Tile Floors
Equipment Dishwasher, Disposal, Dryer, Electric Water Heater, Fire Alarm, Icemaker, Microwave, Purifier/Sink, Refrigerator, Self Cleaning Oven, Smoke Detector, Wall Oven, Washer
Exterior
Exterior Feature Barbecue, High Impact Doors, Open Balcony, Other, Tennis Court, Tv Antenna
Parking Features Attached
Garage Spaces 1.0
Community Features Gated Community
Amenities Available Bike Storage, Billiard Room, Bocce Ball, Café/Restaurant, Fitness Center, Heated Pool, Internet Included, Library, Pickleball, Pool, Putting Green, Shuffleboard, Tennis, Vehicle Wash Area
Waterfront Description Intracoastal Front,Lake Front,Ocean Access,Ocean Front
Water Access Y
Water Access Desc Other,Unrestricted Salt Water Access
Private Pool No
Building
Unit Features Intracoastal View,Ocean View,Direct Ocean
Foundation Concrete Block Construction
Unit Floor 10
Construction Status Resale
Others
Pets Allowed No
HOA Fee Include 6109
Senior Community No HOPA
Restrictions Corporate Buyer OK,Other Restrictions
Security Features Complex Fenced,Guard At Site,Security Patrol
Acceptable Financing Cash
Membership Fee Required No
Listing Terms Cash

"My job is to find and attract mastery-based agents to the office, protect the culture, and make sure everyone is happy! "
39899 Balentine Dr, Suite 200, Newark, CA, 94560, United States


