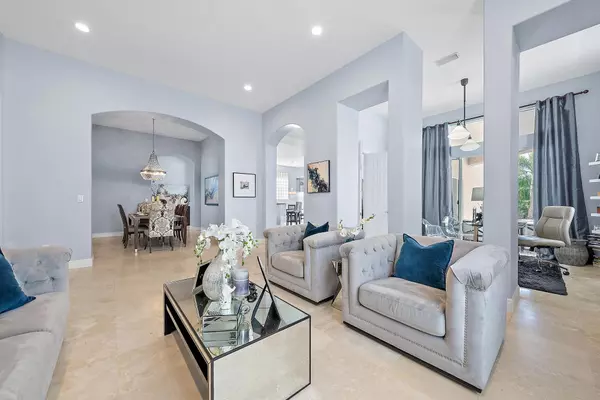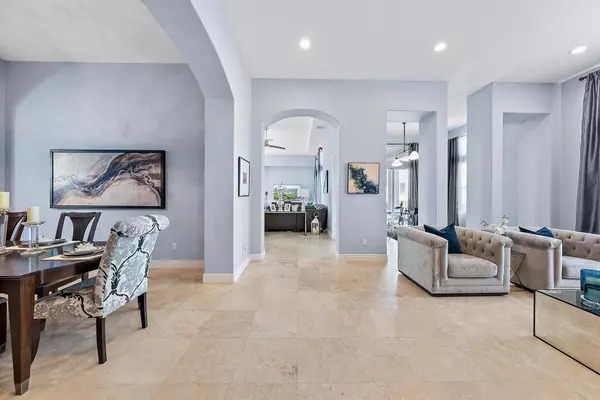
4 Beds
3.2 Baths
3,791 SqFt
4 Beds
3.2 Baths
3,791 SqFt
Key Details
Property Type Single Family Home
Sub Type Single Family Detached
Listing Status Active
Purchase Type For Sale
Square Footage 3,791 sqft
Price per Sqft $261
Subdivision Osprey Isles Pud
MLS Listing ID RX-11037977
Style Contemporary
Bedrooms 4
Full Baths 3
Half Baths 2
Construction Status Resale
HOA Fees $292/mo
HOA Y/N Yes
Year Built 2006
Annual Tax Amount $6,628
Tax Year 2024
Lot Size 7,150 Sqft
Property Description
Location
State FL
County Palm Beach
Area 5550
Zoning RL3
Rooms
Other Rooms Den/Office, Family, Laundry-Inside
Master Bath Dual Sinks, Mstr Bdrm - Ground, Separate Shower, Separate Tub
Interior
Interior Features Split Bedroom, Walk-in Closet
Heating Central, Electric
Cooling Central, Electric
Flooring Carpet, Tile
Furnishings Unfurnished
Exterior
Exterior Feature Covered Patio
Parking Features 2+ Spaces, Driveway, Garage - Attached
Garage Spaces 2.0
Pool Inground
Community Features Gated Community
Utilities Available Public Sewer, Public Water
Amenities Available Playground, Sidewalks, Tennis
Waterfront Description None
Roof Type Concrete Tile
Exposure East
Private Pool Yes
Building
Lot Description < 1/4 Acre
Story 2.00
Foundation CBS
Construction Status Resale
Schools
Elementary Schools Pierce Hammock Elementary School
Middle Schools Western Pines Community Middle
High Schools Palm Beach Gardens High School
Others
Pets Allowed Restricted
HOA Fee Include Common Areas,Parking
Senior Community No Hopa
Restrictions Buyer Approval,No RV
Security Features Gate - Unmanned
Acceptable Financing Cash, Conventional
Membership Fee Required No
Listing Terms Cash, Conventional
Financing Cash,Conventional
Pets Allowed No Aggressive Breeds, Number Limit

"My job is to find and attract mastery-based agents to the office, protect the culture, and make sure everyone is happy! "
39899 Balentine Dr, Suite 200, Newark, CA, 94560, United States






