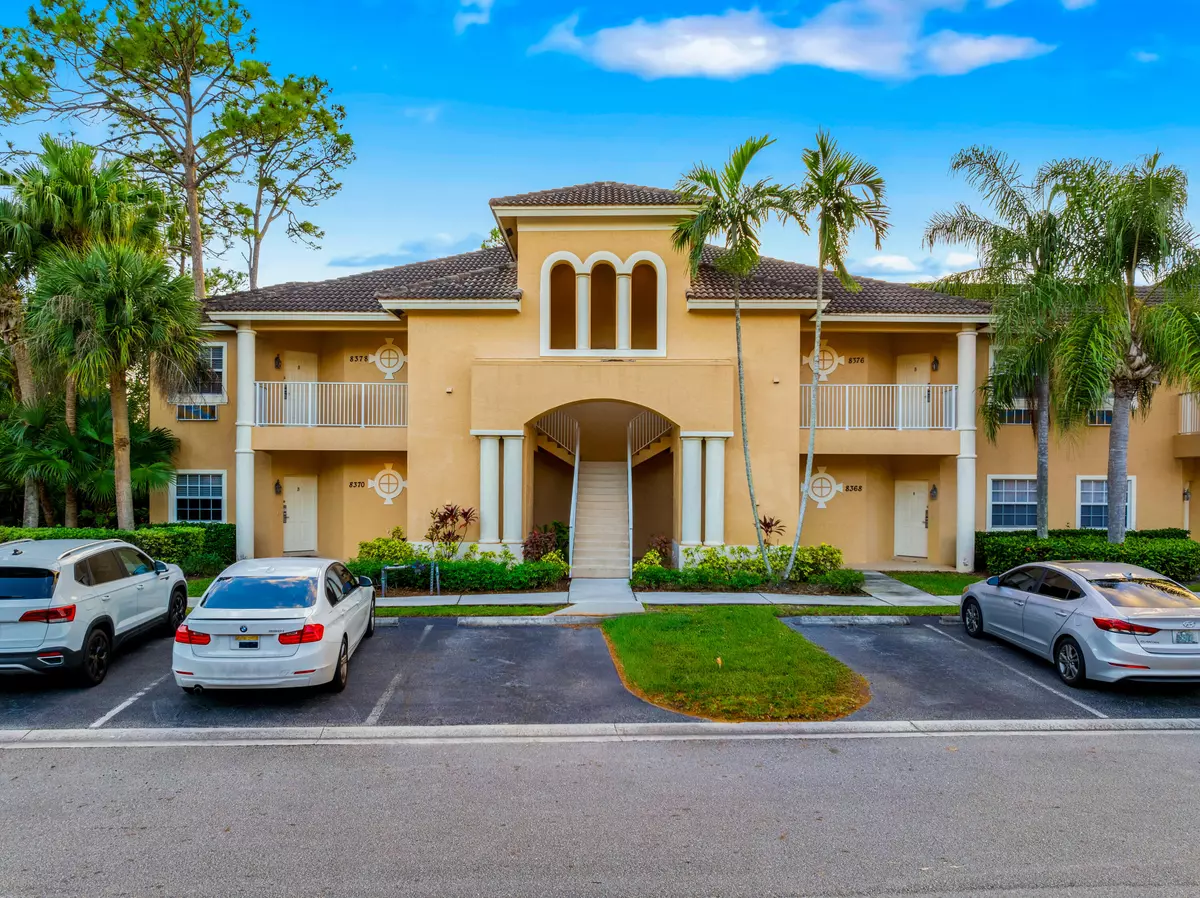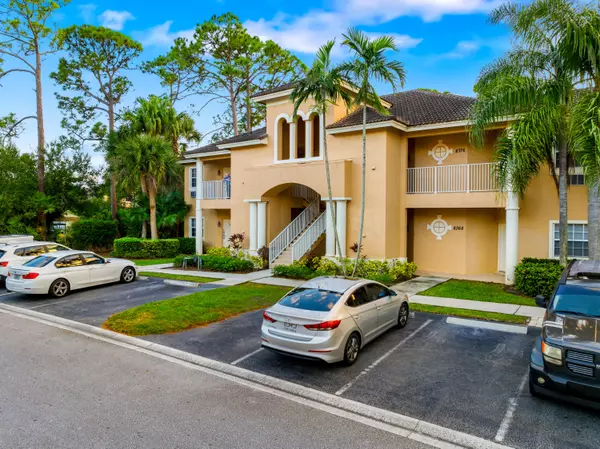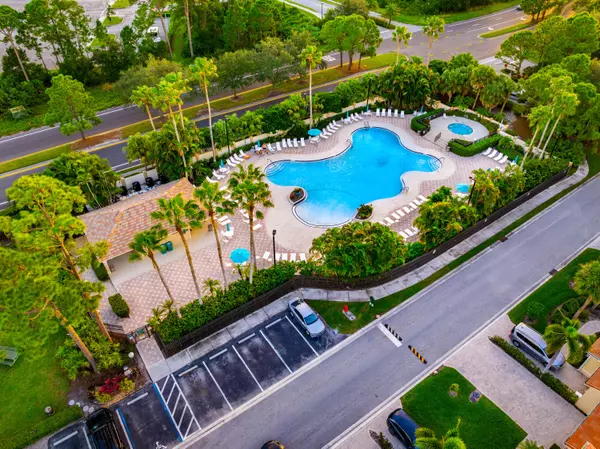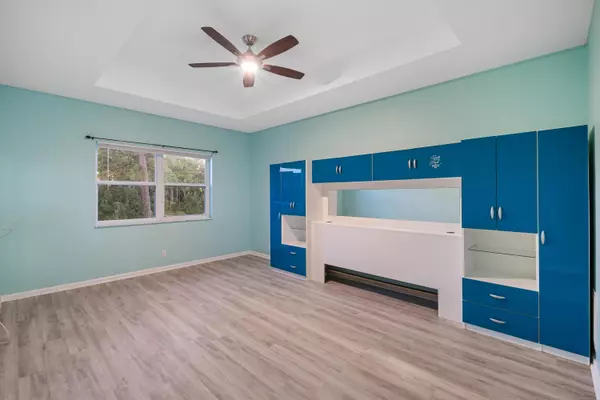
2 Beds
2.1 Baths
1,312 SqFt
2 Beds
2.1 Baths
1,312 SqFt
Key Details
Property Type Condo
Sub Type Condo/Coop
Listing Status Active
Purchase Type For Sale
Square Footage 1,312 sqft
Price per Sqft $240
Subdivision Castle Pines Condominium
MLS Listing ID RX-11038200
Style Key West,Traditional
Bedrooms 2
Full Baths 2
Half Baths 1
Construction Status Resale
HOA Fees $733/mo
HOA Y/N Yes
Year Built 2001
Annual Tax Amount $5,143
Tax Year 2024
Lot Size 1,000 Sqft
Property Description
Location
State FL
County St. Lucie
Community Castle Pines Pga
Area 7600
Zoning Res
Rooms
Other Rooms Family, Laundry-Util/Closet
Master Bath Combo Tub/Shower, Dual Sinks, Separate Tub
Interior
Interior Features Foyer, Pantry, Walk-in Closet
Heating Central, Electric
Cooling Ceiling Fan, Central, Wall-Win A/C
Flooring Laminate
Furnishings Unfurnished
Exterior
Exterior Feature Screened Patio
Garage Open
Community Features Sold As-Is, Gated Community
Utilities Available Cable, Electric, Public Sewer, Public Water
Amenities Available Clubhouse, Fitness Center, Golf Course, Library, Manager on Site, Pool, Sidewalks, Spa-Hot Tub, Street Lights
Waterfront Yes
Waterfront Description Lake,Pond
View Golf, Lake, Pond
Roof Type Concrete Tile
Present Use Sold As-Is
Exposure East
Private Pool No
Building
Lot Description < 1/4 Acre, Golf Front
Story 2.00
Unit Features Corner
Foundation CBS, Concrete
Unit Floor 2
Construction Status Resale
Others
Pets Allowed Yes
HOA Fee Include Cable,Common Areas,Insurance-Bldg,Lawn Care,Maintenance-Exterior,Management Fees,Pest Control,Pool Service,Roof Maintenance,Sewer,Trash Removal,Water
Senior Community No Hopa
Restrictions Buyer Approval,Commercial Vehicles Prohibited,Lease OK,No Boat,No Motorcycle,No RV
Security Features Gate - Manned,Security Patrol
Acceptable Financing Cash
Membership Fee Required No
Listing Terms Cash
Financing Cash

"My job is to find and attract mastery-based agents to the office, protect the culture, and make sure everyone is happy! "
39899 Balentine Dr, Suite 200, Newark, CA, 94560, United States






