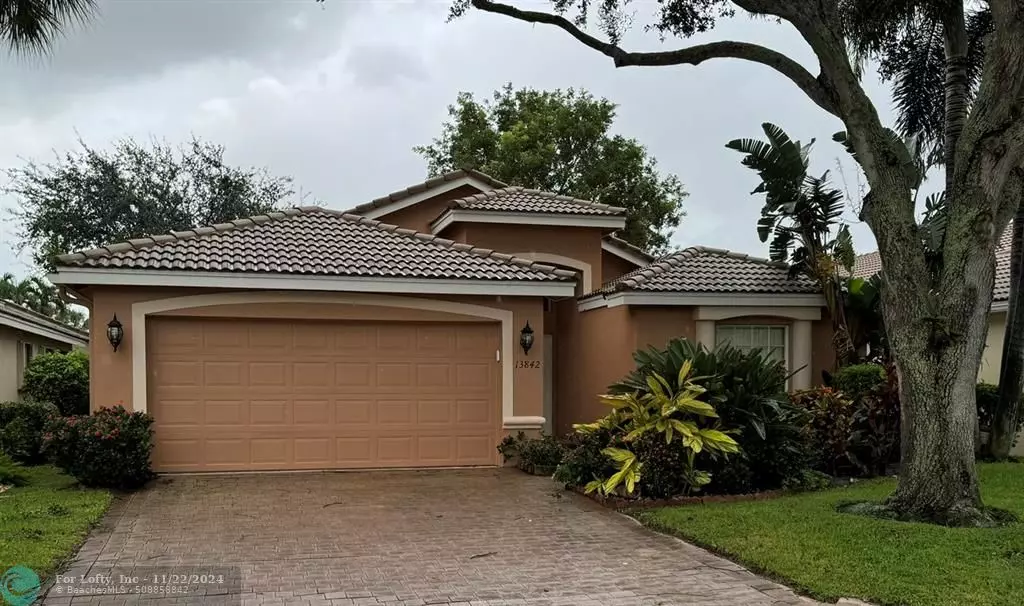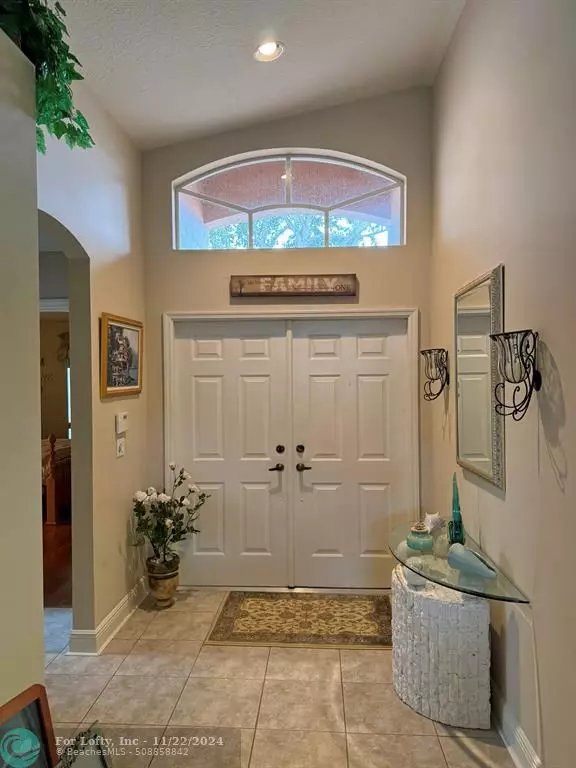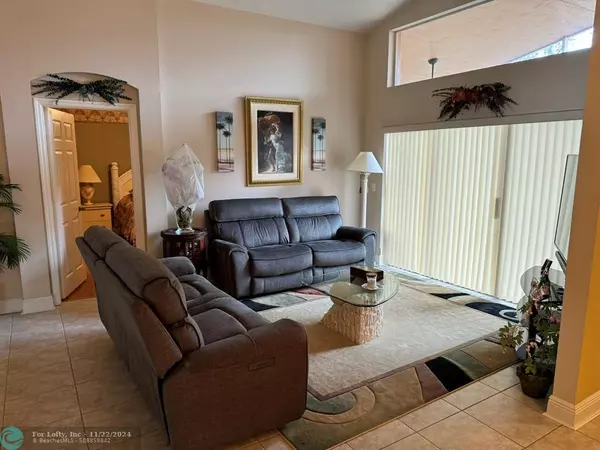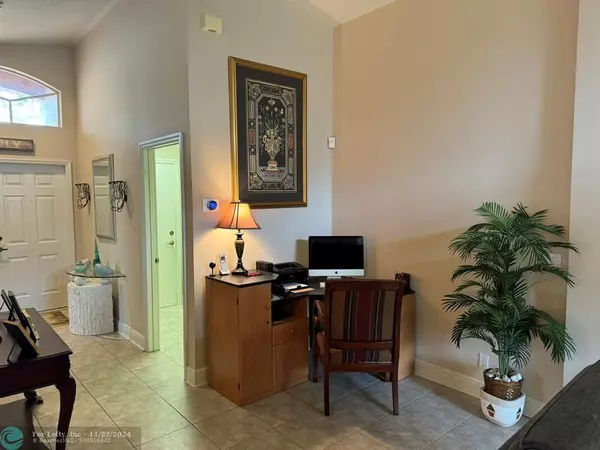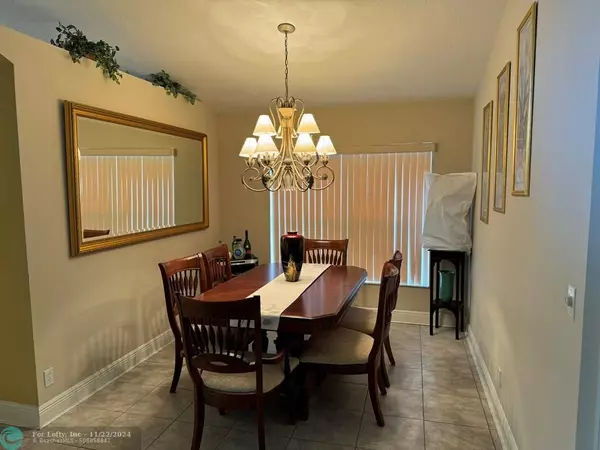
2 Beds
2 Baths
1,674 SqFt
2 Beds
2 Baths
1,674 SqFt
Key Details
Property Type Single Family Home
Sub Type Single
Listing Status Active
Purchase Type For Sale
Square Footage 1,674 sqft
Price per Sqft $286
Subdivision Huntington Walk 2
MLS Listing ID F10472719
Style No Pool/No Water
Bedrooms 2
Full Baths 2
Construction Status Resale
HOA Fees $637/mo
HOA Y/N Yes
Year Built 2000
Annual Tax Amount $6,309
Tax Year 2024
Lot Size 5,000 Sqft
Property Description
Location
State FL
County Palm Beach County
Community Villa Borghese
Area Palm Beach 4630A; 4640B
Zoning PUD
Rooms
Bedroom Description At Least 1 Bedroom Ground Level,Master Bedroom Ground Level
Other Rooms Attic, Den/Library/Office, Great Room, Utility Room/Laundry
Dining Room Eat-In Kitchen, Formal Dining
Interior
Interior Features First Floor Entry, Foyer Entry, Roman Tub, Split Bedroom, Volume Ceilings, Walk-In Closets
Heating Reverse Cycle Unit
Cooling Central Cooling
Flooring Ceramic Floor, Concrete Floors, Laminate, Wood Floors
Equipment Dishwasher, Disposal, Dryer, Electric Range, Microwave, Refrigerator, Smoke Detector, Washer
Furnishings Furniture For Sale
Exterior
Exterior Feature Exterior Lighting, Screened Porch
Garage Attached
Garage Spaces 2.0
Community Features Gated Community
Waterfront No
Water Access N
View Garden View
Roof Type Curved/S-Tile Roof
Private Pool No
Building
Lot Description Less Than 1/4 Acre Lot, Zero Lot Line Lot
Foundation Concrete Block Construction, Stucco Exterior Construction
Sewer Municipal Sewer
Water Municipal Water
Construction Status Resale
Schools
Elementary Schools Hagen Road
Middle Schools Carver Community
High Schools Spanish River Community
Others
Pets Allowed Yes
HOA Fee Include 637
Senior Community Verified
Restrictions Assoc Approval Required,No Lease First 2 Years
Acceptable Financing Cash, Conventional
Membership Fee Required No
Listing Terms Cash, Conventional
Num of Pet 1
Special Listing Condition As Is, Foreign Seller, Restriction On Pets
Pets Description Number Limit, Size Limit


"My job is to find and attract mastery-based agents to the office, protect the culture, and make sure everyone is happy! "
39899 Balentine Dr, Suite 200, Newark, CA, 94560, United States

