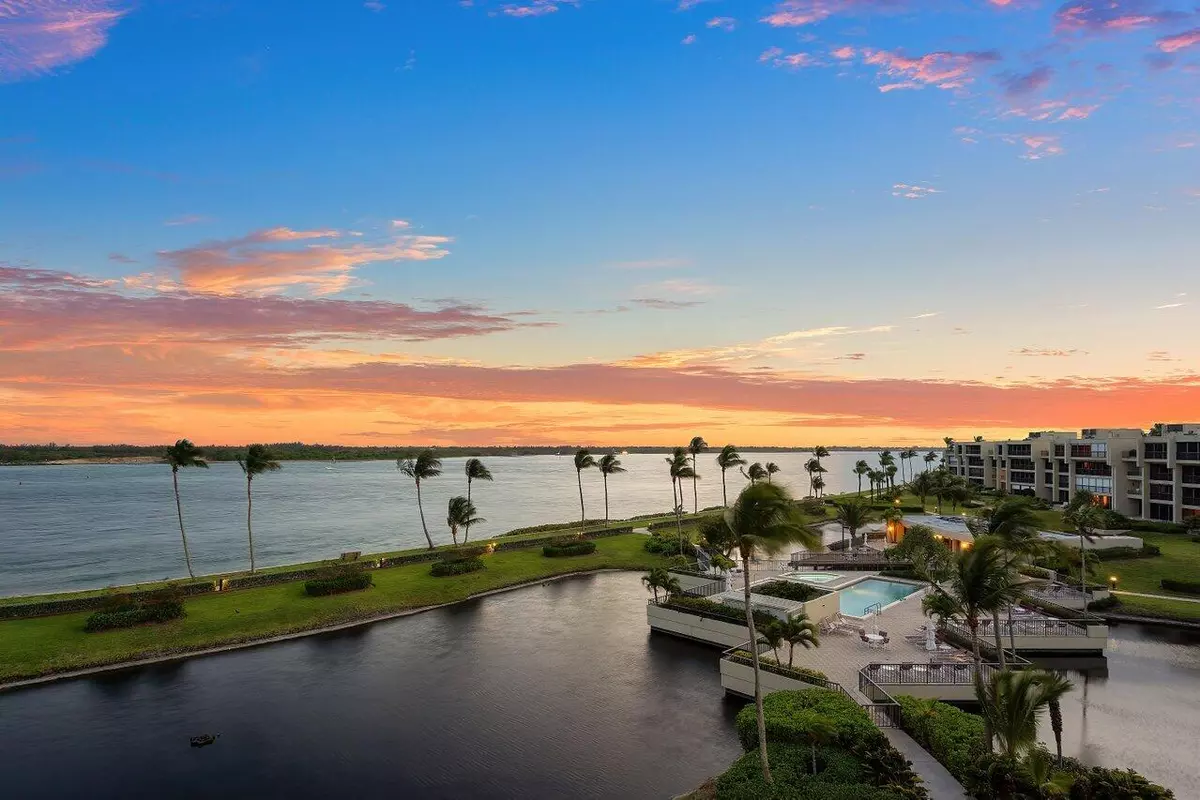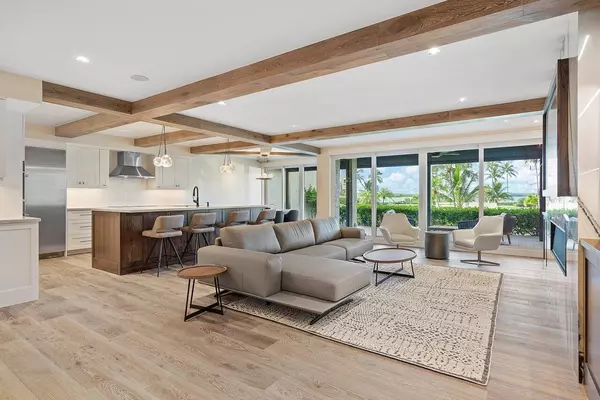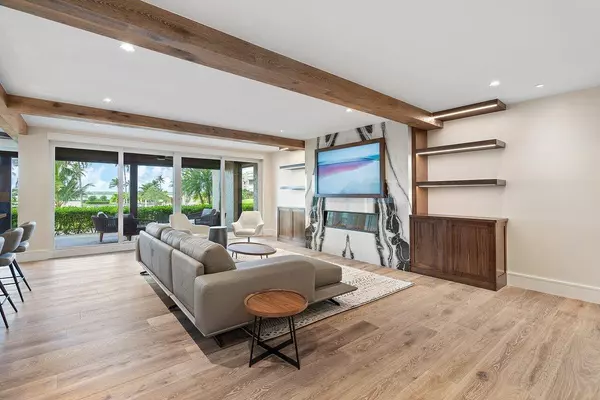2 Beds
3.1 Baths
2,500 SqFt
2 Beds
3.1 Baths
2,500 SqFt
Key Details
Property Type Condo
Sub Type Condo/Coop
Listing Status Active
Purchase Type For Sale
Square Footage 2,500 sqft
Price per Sqft $998
Subdivision Sailfish Point
MLS Listing ID RX-11039358
Style Contemporary
Bedrooms 2
Full Baths 3
Half Baths 1
Construction Status Resale
Membership Fee $170,000
HOA Fees $4,548/mo
HOA Y/N Yes
Year Built 1984
Annual Tax Amount $4,991
Tax Year 2023
Property Sub-Type Condo/Coop
Property Description
Location
State FL
County Martin
Community Sailfish Point
Area 1 - Hutchinson Island - Martin County
Zoning Res Condo
Rooms
Other Rooms Den/Office
Master Bath Dual Sinks, Separate Shower, Separate Tub
Interior
Interior Features Bar, Built-in Shelves, Decorative Fireplace, Entry Lvl Lvng Area, Kitchen Island, Laundry Tub, Walk-in Closet
Heating Central, Electric
Cooling Ceiling Fan, Central, Electric
Flooring Marble, Wood Floor
Furnishings Partially Furnished
Exterior
Exterior Feature Open Patio, Screened Patio
Parking Features 2+ Spaces, Assigned, Garage - Attached, Under Building
Garage Spaces 2.0
Community Features Sold As-Is, Gated Community
Utilities Available Cable, Public Sewer, Public Water, Underground
Amenities Available Bocce Ball, Cafe/Restaurant, Clubhouse, Extra Storage, Fitness Center, Golf Course, Lobby, Manager on Site, Pickleball, Pool, Private Beach Pvln, Putting Green, Tennis
Waterfront Description Intracoastal
Water Access Desc Attended,Full Service,Marina,Over 101 Ft Boat,Ramp,Restroom,Yacht Club
View Intracoastal
Present Use Sold As-Is
Exposure East
Private Pool No
Building
Lot Description East of US-1
Story 4.00
Unit Features Garden Apartment
Foundation Concrete, Stucco
Unit Floor 1
Construction Status Resale
Others
Pets Allowed Restricted
HOA Fee Include Common Areas,Insurance-Bldg,Maintenance-Exterior,Manager
Senior Community No Hopa
Restrictions Buyer Approval,Lease OK w/Restrict
Security Features Gate - Manned,Private Guard,Security Patrol,Security Sys-Owned
Acceptable Financing Cash, Conventional
Horse Property No
Membership Fee Required Yes
Listing Terms Cash, Conventional
Financing Cash,Conventional
Pets Allowed Number Limit
Virtual Tour https://www.propertypanorama.com/2816-SE-Dune-Drive-2110-Stuart-FL-34996/unbranded
"My job is to find and attract mastery-based agents to the office, protect the culture, and make sure everyone is happy! "
39899 Balentine Dr, Suite 200, Newark, CA, 94560, United States







