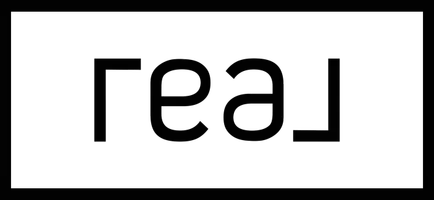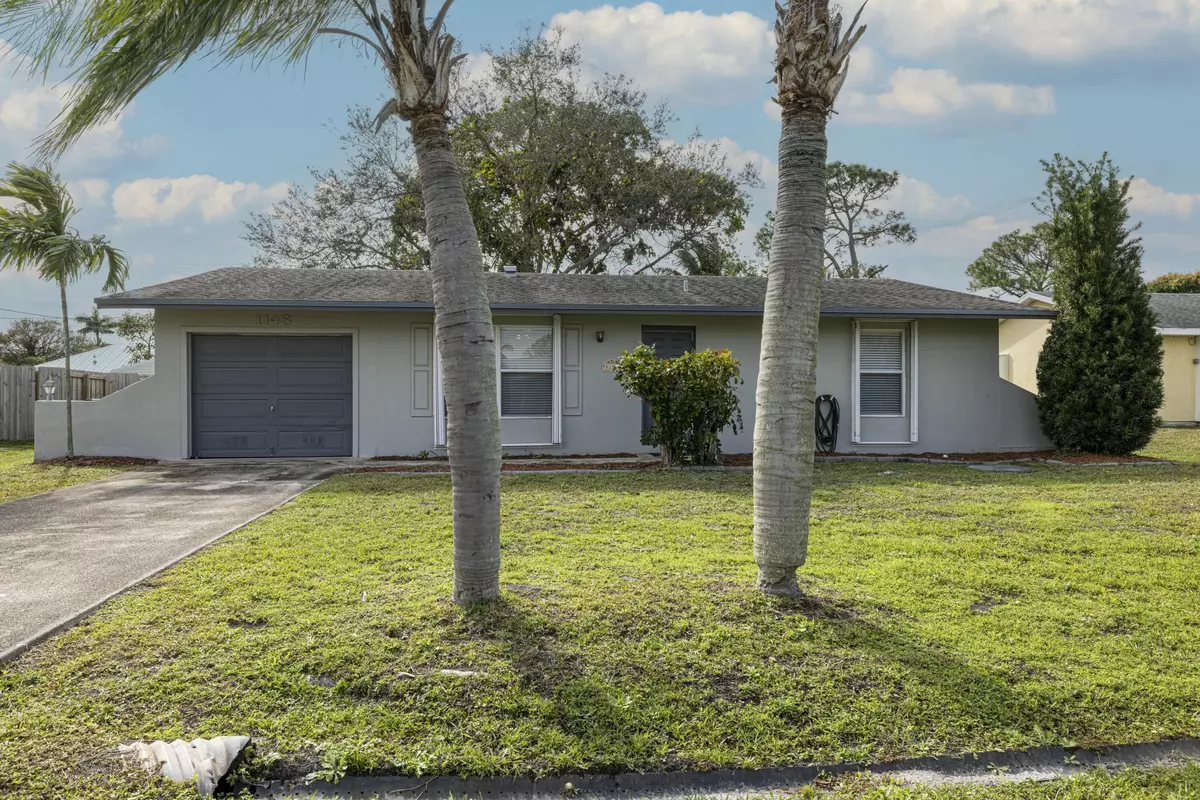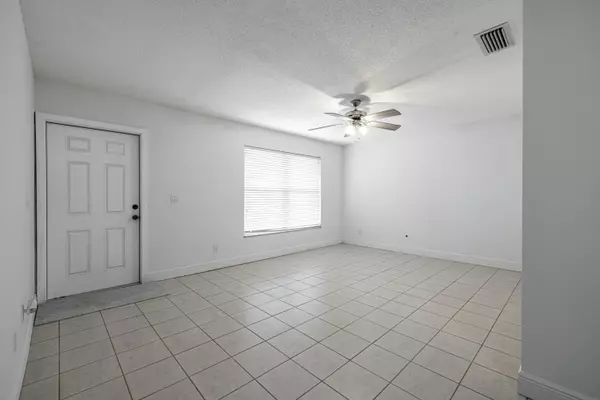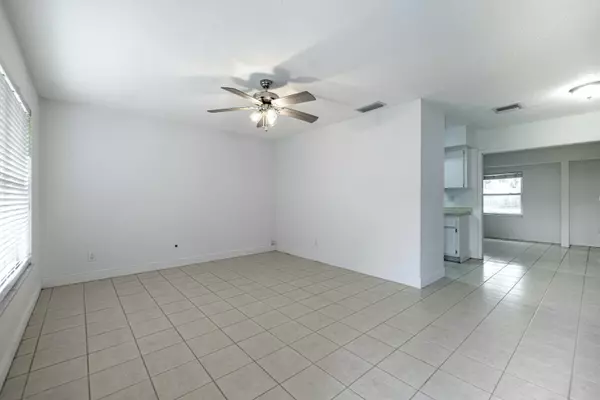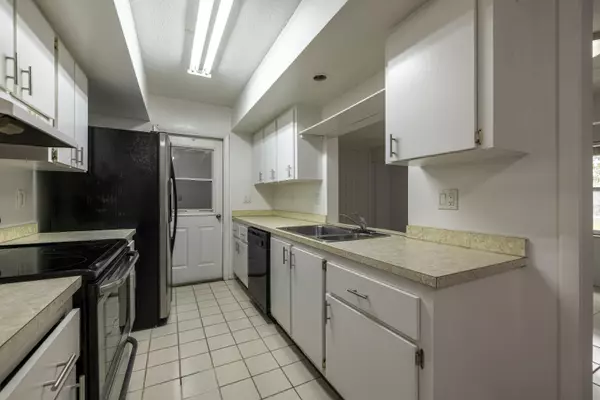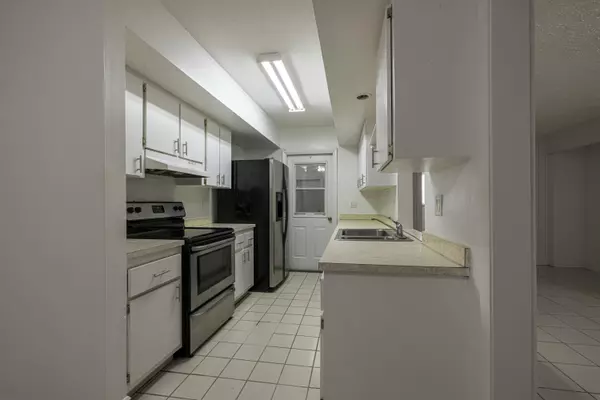2 Beds
2 Baths
1,243 SqFt
2 Beds
2 Baths
1,243 SqFt
OPEN HOUSE
Sat Feb 01, 10:00am - 1:00pm
Key Details
Property Type Single Family Home
Sub Type Single Family Detached
Listing Status Active
Purchase Type For Sale
Square Footage 1,243 sqft
Price per Sqft $261
Subdivision Port St Lucie 3
MLS Listing ID RX-11055904
Style Ranch
Bedrooms 2
Full Baths 2
Construction Status Resale
HOA Y/N No
Year Built 1974
Annual Tax Amount $4,290
Tax Year 2024
Property Description
Location
State FL
County St. Lucie
Area 7170
Zoning RS-2 PSL
Rooms
Other Rooms Laundry-Inside, Laundry-Util/Closet
Master Bath Mstr Bdrm - Ground
Interior
Interior Features Entry Lvl Lvng Area, Stack Bedrooms
Heating Central, Electric
Cooling Central, Electric
Flooring Carpet, Tile
Furnishings Unfurnished
Exterior
Exterior Feature Screened Patio, Shutters
Utilities Available Electric, Public Sewer, Public Water
Amenities Available None
Waterfront Description None
Exposure Southwest
Private Pool No
Building
Story 1.00
Foundation CBS, Concrete, Stucco
Construction Status Resale
Others
Pets Allowed Yes
Senior Community No Hopa
Restrictions Other
Acceptable Financing Cash, Conventional, FHA
Horse Property No
Membership Fee Required No
Listing Terms Cash, Conventional, FHA
Financing Cash,Conventional,FHA
"My job is to find and attract mastery-based agents to the office, protect the culture, and make sure everyone is happy! "
39899 Balentine Dr, Suite 200, Newark, CA, 94560, United States

