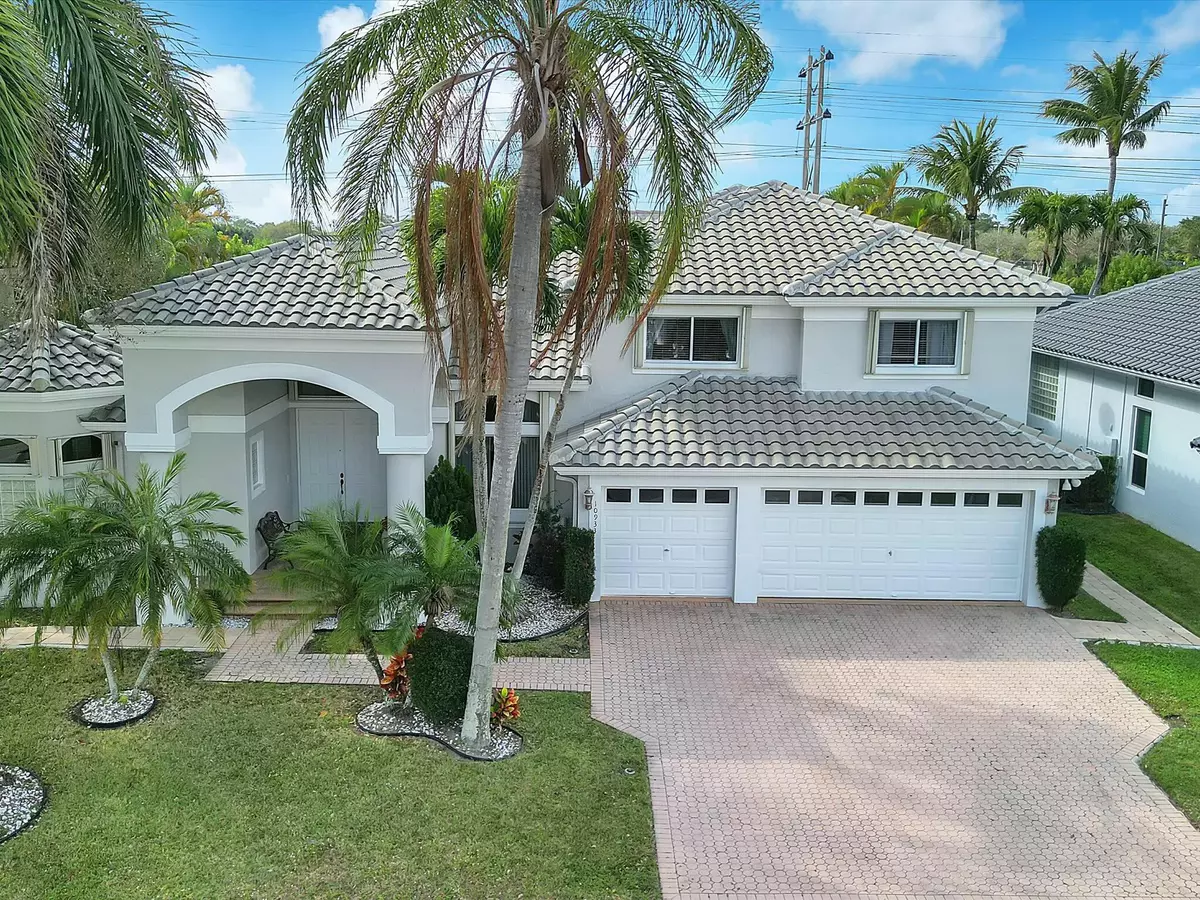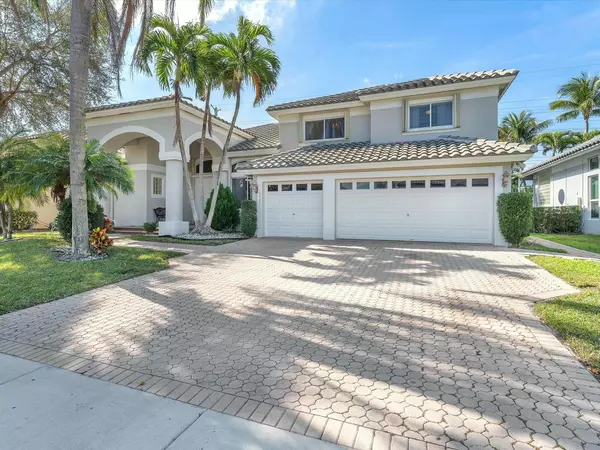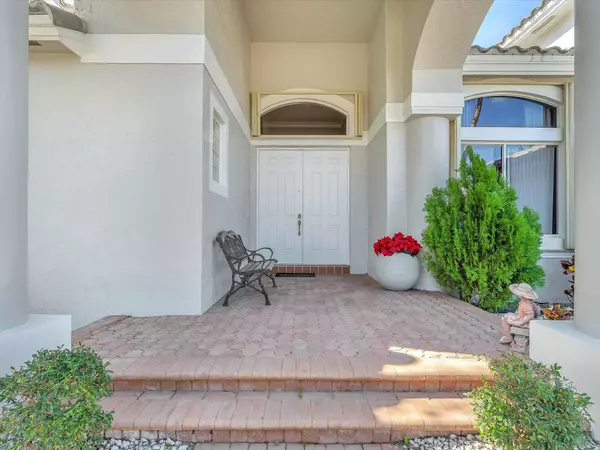5 Beds
3 Baths
3,188 SqFt
5 Beds
3 Baths
3,188 SqFt
Key Details
Property Type Single Family Home
Sub Type Single Family Detached
Listing Status Active
Purchase Type For Sale
Square Footage 3,188 sqft
Price per Sqft $374
Subdivision Boca Isles South Ph 5E
MLS Listing ID RX-11057818
Bedrooms 5
Full Baths 3
Construction Status Resale
HOA Fees $446/mo
HOA Y/N Yes
Year Built 1996
Annual Tax Amount $13,396
Tax Year 2024
Lot Size 8,829 Sqft
Property Description
Location
State FL
County Palm Beach
Community Boca Isles South
Area 4860
Zoning RTS
Rooms
Other Rooms Cabana Bath, Den/Office
Master Bath Dual Sinks, Mstr Bdrm - Ground, Separate Shower, Separate Tub
Interior
Interior Features Entry Lvl Lvng Area, Volume Ceiling, Walk-in Closet
Heating Central, Electric
Cooling Ceiling Fan, Central, Electric
Flooring Carpet, Laminate, Tile, Vinyl Floor
Furnishings Furniture Negotiable
Exterior
Exterior Feature Auto Sprinkler, Covered Patio, Screened Patio, Shutters
Parking Features 2+ Spaces, Garage - Attached
Garage Spaces 3.0
Pool Heated, Inground, Screened
Community Features Gated Community
Utilities Available Cable, Public Sewer, Public Water
Amenities Available Billiards, Clubhouse, Community Room, Fitness Center, Internet Included, Manager on Site, Playground, Pool, Sauna, Sidewalks, Spa-Hot Tub, Street Lights, Tennis
Waterfront Description None
View Garden
Roof Type S-Tile
Exposure East
Private Pool Yes
Building
Lot Description < 1/4 Acre
Story 2.00
Foundation CBS
Construction Status Resale
Schools
Elementary Schools Sunrise Park Elementary School
Middle Schools Eagles Landing Middle School
High Schools Olympic Heights Community High
Others
Pets Allowed Yes
HOA Fee Include Cable,Common Areas,Manager,Recrtnal Facility
Senior Community No Hopa
Restrictions No Lease 1st Year
Security Features Gate - Manned,Security Patrol
Acceptable Financing Cash, Conventional
Horse Property No
Membership Fee Required No
Listing Terms Cash, Conventional
Financing Cash,Conventional
Pets Allowed Number Limit
"My job is to find and attract mastery-based agents to the office, protect the culture, and make sure everyone is happy! "
39899 Balentine Dr, Suite 200, Newark, CA, 94560, United States







