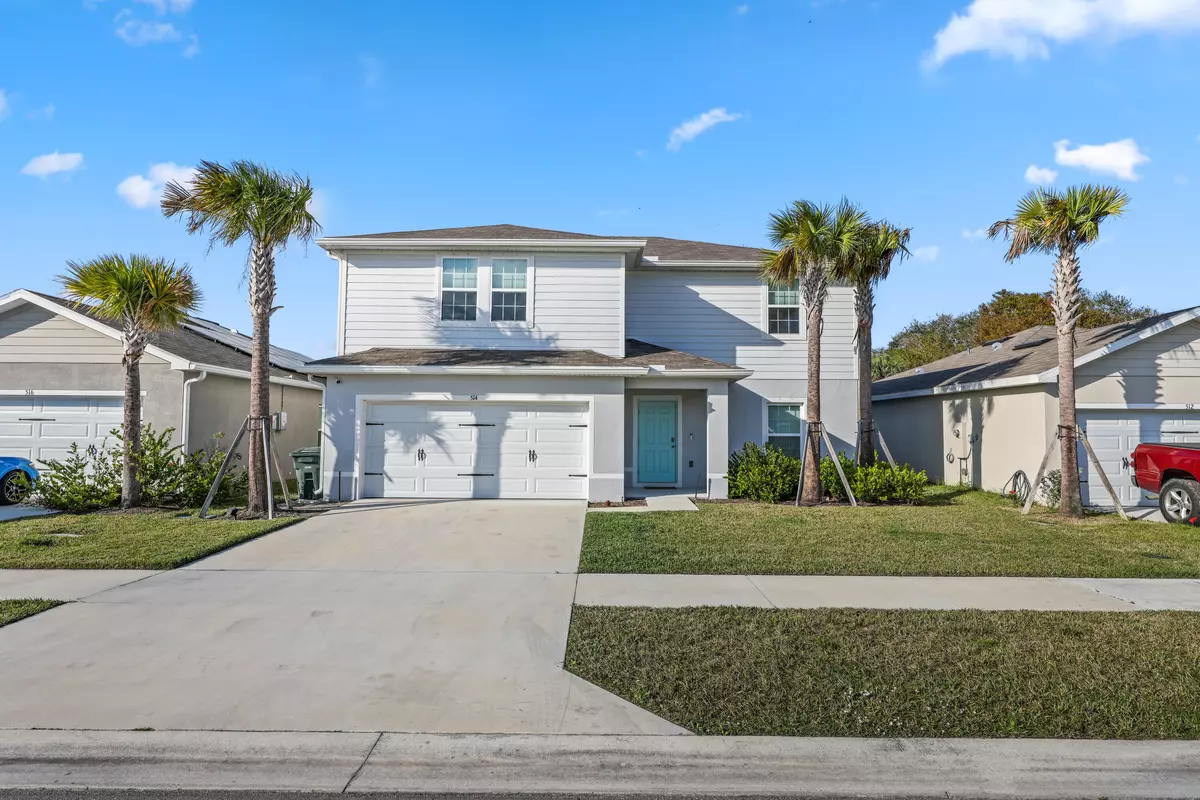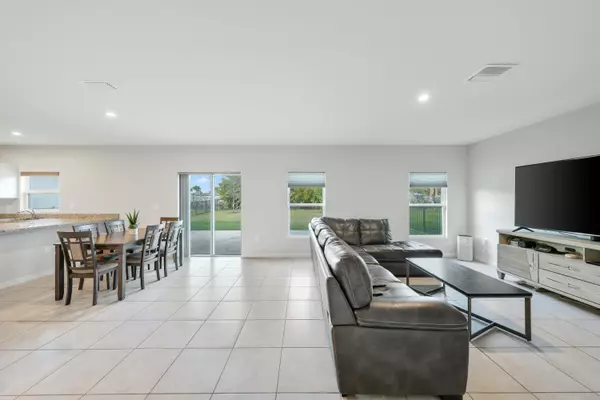4 Beds
2.1 Baths
2,147 SqFt
4 Beds
2.1 Baths
2,147 SqFt
OPEN HOUSE
Sat Mar 01, 12:00pm - 2:00pm
Key Details
Property Type Single Family Home
Sub Type Single Family Detached
Listing Status Active
Purchase Type For Sale
Square Footage 2,147 sqft
Price per Sqft $232
Subdivision Avalon Crossing
MLS Listing ID RX-11063921
Bedrooms 4
Full Baths 2
Half Baths 1
Construction Status Resale
HOA Fees $105/mo
HOA Y/N Yes
Year Built 2023
Annual Tax Amount $6,206
Tax Year 2024
Property Sub-Type Single Family Detached
Property Description
Location
State FL
County St. Lucie
Community Avalon Crossing
Area 7060
Zoning Planned De
Rooms
Other Rooms Laundry-Inside
Master Bath Mstr Bdrm - Upstairs, Separate Shower
Interior
Interior Features Upstairs Living Area, Walk-in Closet
Heating Central
Cooling Central
Flooring Tile
Furnishings Unfurnished
Exterior
Exterior Feature Fence
Garage Spaces 2.0
Utilities Available None
Amenities Available None
Waterfront Description None
View Garden
Exposure South
Private Pool No
Building
Story 2.00
Foundation CBS, Stucco
Construction Status Resale
Others
Pets Allowed Yes
HOA Fee Include Other
Senior Community No Hopa
Restrictions Buyer Approval,Commercial Vehicles Prohibited,Lease OK w/Restrict
Security Features None
Acceptable Financing Cash, Conventional, FHA, VA
Horse Property No
Membership Fee Required No
Listing Terms Cash, Conventional, FHA, VA
Financing Cash,Conventional,FHA,VA
Virtual Tour https://www.zillow.com/view-imx/25285b3b-4787-4afa-917e-7915113f44c7?setAttribution=mls&wl=true&initialViewType=pano&utm_source=dashboard
"My job is to find and attract mastery-based agents to the office, protect the culture, and make sure everyone is happy! "
39899 Balentine Dr, Suite 200, Newark, CA, 94560, United States







