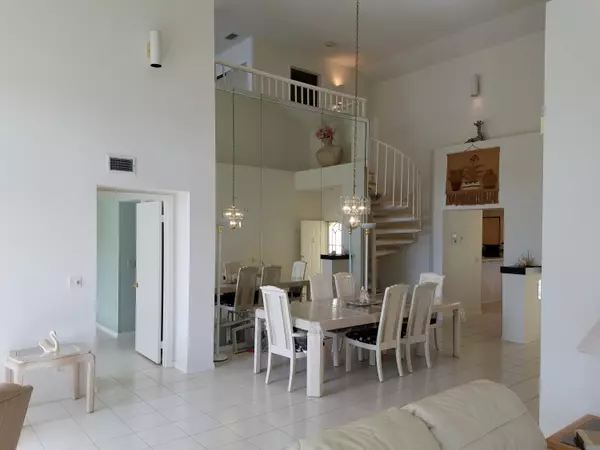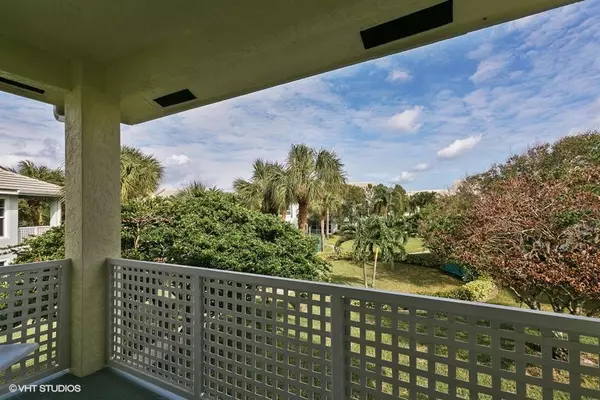Bought with Keller Williams Realty Jupiter
$375,000
$430,000
12.8%For more information regarding the value of a property, please contact us for a free consultation.
3 Beds
3 Baths
1,897 SqFt
SOLD DATE : 08/18/2017
Key Details
Sold Price $375,000
Property Type Condo
Sub Type Condo/Coop
Listing Status Sold
Purchase Type For Sale
Square Footage 1,897 sqft
Price per Sqft $197
Subdivision Sea Colony Condo
MLS Listing ID RX-10297862
Sold Date 08/18/17
Bedrooms 3
Full Baths 3
Construction Status Resale
HOA Fees $696/mo
HOA Y/N Yes
Min Days of Lease 60
Year Built 1989
Annual Tax Amount $6,865
Tax Year 2016
Lot Size 1,897 Sqft
Property Description
Light, bright and pretty easterly views. Special location rarely available. Feel the ocean breezes and listen to the ocean. Original owner ready to sell this meticulously maintained condominium with one car garage. IMPACT windows, air conditioner is newer, and the entire unit in pristine condition. Located just across from the Ocean, Sea Colony is a wonderful community featuring fitness center, large community pool and spa, tennis courts, manager on site, a manned security gate and well-lit beach path . In the heart of Jupiter and easy to get to the shops, restaurants, golf courses, marinas, Jupiter Riverwalk and more. Dog friendly with 2 pets over 50lbs. allowed pending COA approval. Turn-key/furniture negotiable. Discover and enjoy the Lifestyle of Jupiter!
Location
State FL
County Palm Beach
Community Sea Colony
Area 5200
Zoning R3(cit
Rooms
Other Rooms Family, Laundry-Inside
Master Bath Dual Sinks, Separate Shower
Interior
Interior Features Closet Cabinets, Ctdrl/Vault Ceilings, Pantry, Split Bedroom, Upstairs Living Area, Volume Ceiling, Walk-in Closet
Heating Central
Cooling Central
Flooring Carpet, Ceramic Tile
Furnishings Furniture Negotiable
Exterior
Garage Garage - Detached
Garage Spaces 1.0
Utilities Available Cable, Electric, Public Sewer, Public Water
Amenities Available Bike - Jog, Clubhouse, Community Room, Fitness Center, Manager on Site, Picnic Area, Pool, Sidewalks, Spa-Hot Tub, Street Lights, Tennis
Waterfront No
Waterfront Description None
Exposure East
Private Pool No
Building
Story 2.00
Foundation CBS
Unit Floor 2
Construction Status Resale
Schools
Elementary Schools Lighthouse Elementary School
Middle Schools Independence Middle School
High Schools Jupiter High School
Others
Pets Allowed Yes
HOA Fee Include Cable,Common Areas,Common R.E. Tax,Insurance-Bldg,Maintenance-Exterior,Pest Control,Roof Maintenance,Security,Sewer,Trash Removal,Water
Senior Community No Hopa
Restrictions Buyer Approval
Security Features Gate - Manned
Acceptable Financing Cash, Conventional, FHA
Membership Fee Required No
Listing Terms Cash, Conventional, FHA
Financing Cash,Conventional,FHA
Pets Description < 20 lb Pet, 21 lb to 30 lb Pet, 31 lb to 40 lb Pet, 41 lb to 50 lb Pet, 50+ lb Pet, Up to 2 Pets
Read Less Info
Want to know what your home might be worth? Contact us for a FREE valuation!

Our team is ready to help you sell your home for the highest possible price ASAP

"My job is to find and attract mastery-based agents to the office, protect the culture, and make sure everyone is happy! "
39899 Balentine Dr, Suite 200, Newark, CA, 94560, United States






