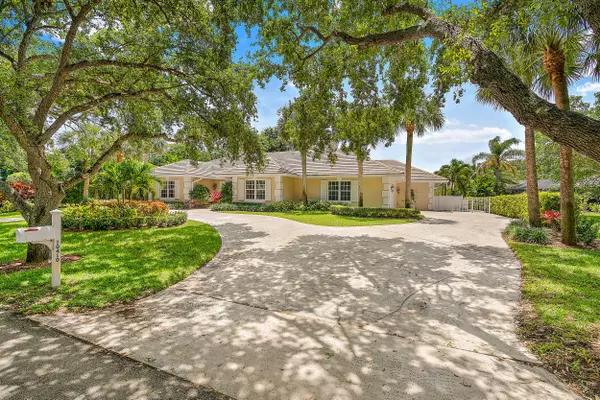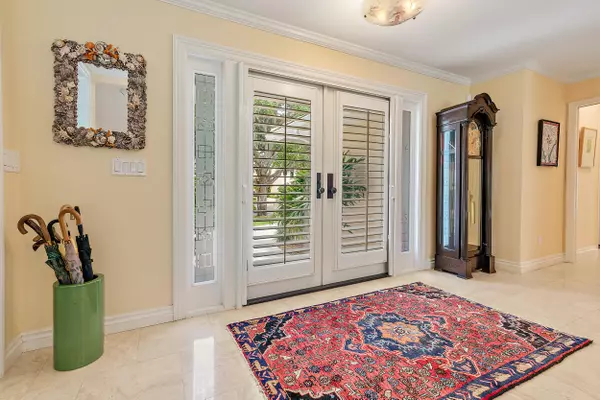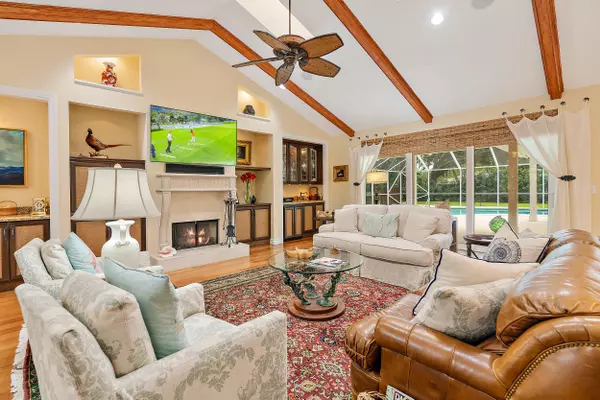Bought with Water Pointe Realty Group
$755,000
$799,000
5.5%For more information regarding the value of a property, please contact us for a free consultation.
3 Beds
3 Baths
3,060 SqFt
SOLD DATE : 07/22/2019
Key Details
Sold Price $755,000
Property Type Single Family Home
Sub Type Single Family Detached
Listing Status Sold
Purchase Type For Sale
Square Footage 3,060 sqft
Price per Sqft $246
Subdivision Heritage Oaks
MLS Listing ID RX-10527853
Sold Date 07/22/19
Style Ranch
Bedrooms 3
Full Baths 3
Construction Status Resale
HOA Fees $325/mo
HOA Y/N Yes
Year Built 1986
Annual Tax Amount $7,788
Tax Year 2018
Lot Size 0.470 Acres
Property Description
Charming 3bedroom,3 bath, w/den or formal dining area pool home is located on just under a half acre in the desirable gated community of Heritage Oaks.This home boasts open floor plan with hurricane impact windows,new a/c, fireplace, marble &wood floors,split bedroom design with generous size master bedroom which includes sitting area,3 large walk in closets,spacious master bathroom with his and her vanities,separate steam shower& free standing tub.Stackable hurricane sliders that open up to a large screened in outdoor living area with manicured tongue & groove ceilngs,new built-in outdoor barbeque grill/summer kitchen,plenty of cover and protection for your patio furniture, refreshing pool and extra large backyard. Air conditioned 2.5 car garage with built in storage for all your toys
Location
State FL
County Martin
Community Heritage Oaks
Area 5060
Zoning R
Rooms
Other Rooms Laundry-Inside
Master Bath Dual Sinks, Mstr Bdrm - Ground, Mstr Bdrm - Sitting, Separate Shower, Separate Tub
Interior
Interior Features Ctdrl/Vault Ceilings, Fireplace(s), Roman Tub, Sky Light(s), Split Bedroom, Walk-in Closet, Wet Bar
Heating Central
Cooling Central
Flooring Marble, Wood Floor
Furnishings Unfurnished
Exterior
Exterior Feature Auto Sprinkler, Built-in Grill, Covered Patio, Screened Patio, Summer Kitchen
Garage 2+ Spaces, Drive - Circular, Garage - Attached, Golf Cart, RV/Boat
Garage Spaces 2.5
Pool Gunite, Inground, Screened
Community Features Sold As-Is
Utilities Available Cable, Electric, Public Sewer, Public Water
Amenities Available None
Waterfront Description None
View Garden, Pool
Roof Type Concrete Tile
Present Use Sold As-Is
Exposure N
Private Pool Yes
Building
Lot Description 1/4 to 1/2 Acre, Cul-De-Sac, Paved Road
Story 1.00
Foundation CBS
Construction Status Resale
Others
Pets Allowed Yes
HOA Fee Include Cable,Common Areas,Security
Senior Community No Hopa
Restrictions Buyer Approval
Security Features Gate - Manned
Acceptable Financing Cash, Conventional
Membership Fee Required No
Listing Terms Cash, Conventional
Financing Cash,Conventional
Read Less Info
Want to know what your home might be worth? Contact us for a FREE valuation!

Our team is ready to help you sell your home for the highest possible price ASAP

"My job is to find and attract mastery-based agents to the office, protect the culture, and make sure everyone is happy! "
39899 Balentine Dr, Suite 200, Newark, CA, 94560, United States






