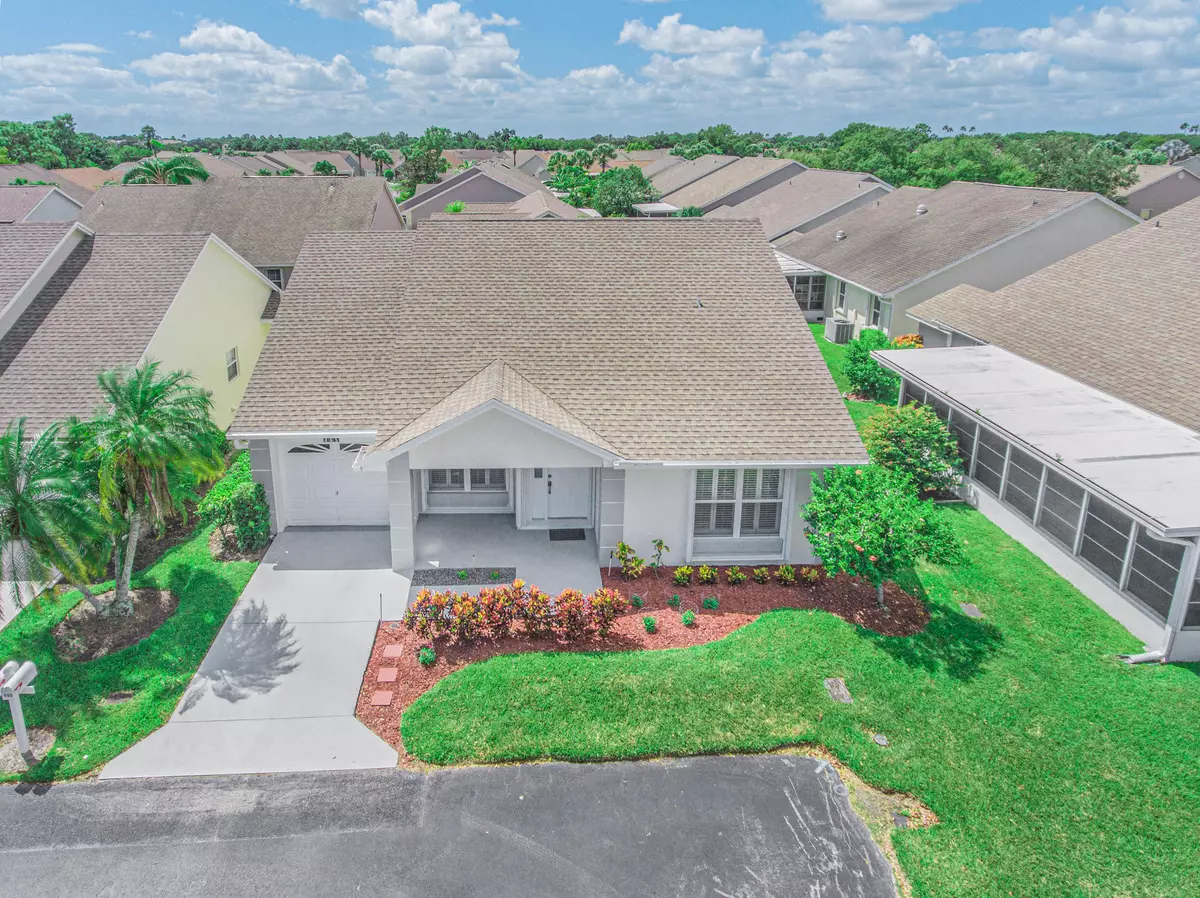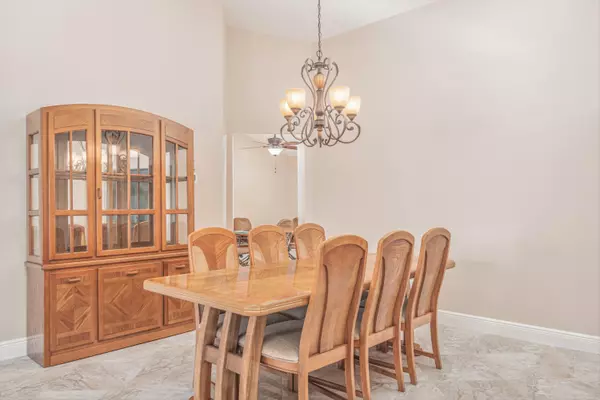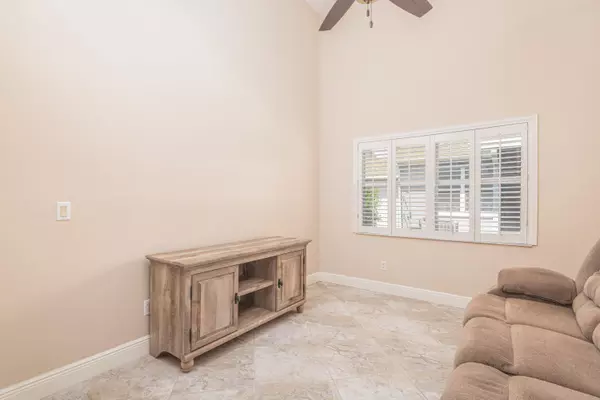Bought with The Keyes Company (Tequesta)
$184,000
$189,900
3.1%For more information regarding the value of a property, please contact us for a free consultation.
2 Beds
2 Baths
1,536 SqFt
SOLD DATE : 12/11/2019
Key Details
Sold Price $184,000
Property Type Single Family Home
Sub Type Single Family Detached
Listing Status Sold
Purchase Type For Sale
Square Footage 1,536 sqft
Price per Sqft $119
Subdivision Kings Isle
MLS Listing ID RX-10563747
Sold Date 12/11/19
Style Traditional
Bedrooms 2
Full Baths 2
Construction Status Resale
HOA Fees $317/mo
HOA Y/N Yes
Abv Grd Liv Area 2
Year Built 1996
Annual Tax Amount $1,409
Tax Year 2018
Lot Size 3,878 Sqft
Property Description
Move-In Ready, this home has been recently updated. Newer ceramic tiling throughout this home. 2 bedrooms plus den/office. 2 Baths. Lots of closet space in the Master Bedroom. Master Bedroom bath has a no-step shower. Updated bathroom vanities. Plantation Shutters and Cordless Cellular Shades. Covered and screened lanai. Attic stairs in garage. New HVAC April, 2018. Maintenance fee includes painting outside of the house. The clubhouse at Kings Isle has a large ballroom, fitness center, card rooms, heated pool and spa, tennis, and shuffleboard. This is an active 55+ community. Located close to Highway 95 in Saint Lucie West, FL. Walk to shopping, restaurants, and recreation. Come see what this home and the community have to offer.
Location
State FL
County St. Lucie
Community Saint Lucie West
Area 7500
Zoning PUD
Rooms
Other Rooms Family, Laundry-Inside, Attic, Laundry-Util/Closet, Great
Master Bath Separate Shower, Mstr Bdrm - Ground
Interior
Interior Features Ctdrl/Vault Ceilings, Volume Ceiling, Walk-in Closet, Sky Light(s), Pull Down Stairs, Pantry, Split Bedroom
Heating Central, Electric
Cooling Electric, Central, Humidistat
Flooring Carpet, Tile
Furnishings Unfurnished
Exterior
Exterior Feature Covered Patio, Shutters, Lake/Canal Sprinkler, Auto Sprinkler, Screened Patio
Garage Garage - Attached, Street, Driveway
Garage Spaces 1.0
Utilities Available Electric, Public Sewer, Underground, Cable, Public Water
Amenities Available Pool, Street Lights, Manager on Site, Business Center, Billiards, Sidewalks, Picnic Area, Spa-Hot Tub, Shuffleboard, Library, Game Room, Community Room, Fitness Center, Basketball, Clubhouse, Tennis
Waterfront Description None
Roof Type Comp Shingle
Exposure East
Private Pool No
Building
Lot Description < 1/4 Acre
Story 1.00
Foundation CBS
Construction Status Resale
Others
Pets Allowed Yes
HOA Fee Include 317.00
Senior Community Verified
Restrictions Buyer Approval,No Truck/RV,Lease OK w/Restrict,Tenant Approval
Security Features Gate - Manned
Acceptable Financing Cash, Conventional
Membership Fee Required No
Listing Terms Cash, Conventional
Financing Cash,Conventional
Pets Description Up to 2 Pets, No Aggressive Breeds
Read Less Info
Want to know what your home might be worth? Contact us for a FREE valuation!

Our team is ready to help you sell your home for the highest possible price ASAP

"My job is to find and attract mastery-based agents to the office, protect the culture, and make sure everyone is happy! "
39899 Balentine Dr, Suite 200, Newark, CA, 94560, United States






