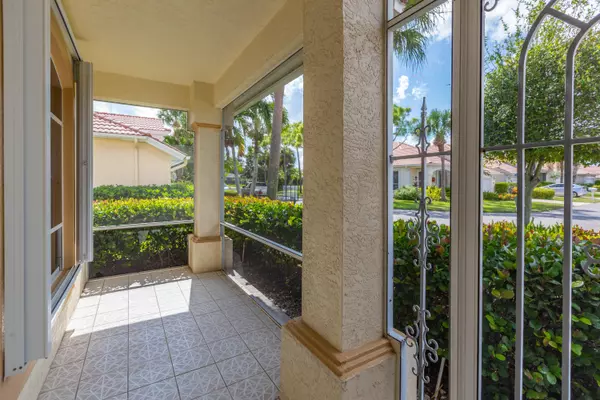Bought with Greenergy Realty, LLC
$235,000
$239,900
2.0%For more information regarding the value of a property, please contact us for a free consultation.
3 Beds
2 Baths
2,102 SqFt
SOLD DATE : 12/12/2019
Key Details
Sold Price $235,000
Property Type Single Family Home
Sub Type Single Family Detached
Listing Status Sold
Purchase Type For Sale
Square Footage 2,102 sqft
Price per Sqft $111
Subdivision Kings Isle Phase V
MLS Listing ID RX-10565045
Sold Date 12/12/19
Style Contemporary,Traditional
Bedrooms 3
Full Baths 2
Construction Status Resale
HOA Fees $311/mo
HOA Y/N Yes
Year Built 1997
Annual Tax Amount $3,018
Tax Year 2018
Lot Size 6,442 Sqft
Property Description
This 3 Bedroom 2 Bath Beauty with brand new Quartz Kitchen Countertops is a must see! This gorgeous, well maintained CBS home is located in the very active adult community of Kings Isle ''Isle of Capri'' in St. Lucie West, FL. Enjoy your breakfast every morning in Paradise while overlooking the lovely lake view right from your screened in Patio. This 55 plus Gated Community offers many planned activities for their active residents. With more than 40 clubs to choose from you hardly have a chance to ever get bored! Enjoy the Resort Style Pool, the Billiard Hall, Dance Hall, Library, Card Room, Shuffle Board, Pickle Ball and so much more at your leisure. Close to many great restaurants with easy access to I-95. Where else would you want to be?!
Location
State FL
County St. Lucie
Area 7500
Zoning PUD
Rooms
Other Rooms Attic, Family, Laundry-Inside
Master Bath Dual Sinks, Separate Shower, Separate Tub
Interior
Interior Features Pantry, Split Bedroom, Volume Ceiling, Walk-in Closet
Heating Central, Electric
Cooling Ceiling Fan, Central, Electric
Flooring Laminate, Tile
Furnishings Unfurnished
Exterior
Exterior Feature Auto Sprinkler, Covered Patio, Screened Patio, Shutters
Garage 2+ Spaces, Garage - Attached, Vehicle Restrictions
Garage Spaces 2.0
Community Features Sold As-Is
Utilities Available Cable, Electric, Public Sewer
Amenities Available Basketball, Billiards, Clubhouse, Courtesy Bus, Fitness Center, Game Room, Internet Included, Library, Pickleball, Picnic Area, Pool, Shuffleboard, Spa-Hot Tub, Tennis
Waterfront Description Lake
View Lake
Roof Type Barrel,Concrete Tile
Present Use Sold As-Is
Exposure West
Private Pool No
Building
Lot Description < 1/4 Acre, Private Road
Story 1.00
Foundation CBS
Construction Status Resale
Others
Pets Allowed Restricted
HOA Fee Include Cable,Common Areas,Lawn Care,Other,Security
Senior Community Verified
Restrictions Buyer Approval,Commercial Vehicles Prohibited,Lease OK w/Restrict
Security Features Gate - Manned
Acceptable Financing Cash, Conventional, FHA
Membership Fee Required No
Listing Terms Cash, Conventional, FHA
Financing Cash,Conventional,FHA
Pets Description No Aggressive Breeds, Up to 2 Pets
Read Less Info
Want to know what your home might be worth? Contact us for a FREE valuation!

Our team is ready to help you sell your home for the highest possible price ASAP

"My job is to find and attract mastery-based agents to the office, protect the culture, and make sure everyone is happy! "
39899 Balentine Dr, Suite 200, Newark, CA, 94560, United States






